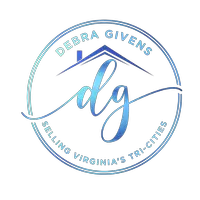3 Beds
2 Baths
2,886 SqFt
3 Beds
2 Baths
2,886 SqFt
Key Details
Property Type Single Family Home
Sub Type Single Family Residence
Listing Status Active
Purchase Type For Sale
Square Footage 2,886 sqft
Price per Sqft $207
Subdivision Cherokee Farms
MLS Listing ID 2511056
Style Ranch
Bedrooms 3
Full Baths 2
Construction Status Actual
HOA Y/N Yes
Abv Grd Liv Area 1,443
Year Built 1961
Annual Tax Amount $5,532
Tax Year 2024
Lot Size 0.393 Acres
Acres 0.3935
Property Sub-Type Single Family Residence
Property Description
With more than 2500sq feet, 7723 Granite Hall Avenue is deceptively spacious, featuring three bedrooms, two full-baths and complete with a fully finished basement, enclosed sun-porch and large, fenced-in backyard. Refinished oak hardwood floors can be found throughout the bright and airy main level of the home, from the light-filled living room through three well-appointed bedrooms. The attention to detail and hand-selected finishes can be found throughout the home, as well. The kitchen, featuring a smart-touch refrigerator, granite counter-tops and custom cabinetry easily opens to the living room and dining room, creating a cozy and lovely space for entertaining. The same details can be found in both the shared full-bath with double vanity as well as the primary bedroom with en-suite bath, complete with rattan cabinetry and beautifully designed walk-in shower. The fully finished basement, featuring a second fireplace, offers ample space perfect for entertaining or even as an additional bedroom with home-office.
Additional upgrades include a new dimensional roof, new dual-HVAC system, all new appliances and waterproofed basement.
Only minutes from Forest Hill Park, Pony Pasture, and shopping in both Bon Air and Carytown, 7723 Granite Hall offers the rare convenience of both amenities and privacy nestled away in one of Richmond's most well-known and sought after neighborhoods.
Location
State VA
County Richmond City
Community Cherokee Farms
Area 60 - Richmond
Rooms
Basement Full, Partially Finished
Interior
Interior Features Bedroom on Main Level, Breakfast Area, Ceiling Fan(s), Dining Area, Separate/Formal Dining Room, Double Vanity, Fireplace, Granite Counters
Heating Electric, Zoned
Cooling Central Air, Zoned
Flooring Ceramic Tile, Vinyl, Wood
Fireplaces Number 2
Fireplaces Type Masonry
Fireplace Yes
Window Features Thermal Windows
Appliance Dishwasher, Electric Water Heater, Microwave, Oven, Range, Refrigerator
Laundry Washer Hookup, Dryer Hookup
Exterior
Exterior Feature Porch, Storage, Shed, Paved Driveway
Fence Back Yard, Fenced
Pool None
Porch Glass Enclosed, Side Porch, Porch
Garage No
Building
Lot Description Landscaped, Level
Story 2
Sewer Public Sewer
Water Public
Architectural Style Ranch
Level or Stories Two
Structure Type Brick,Block
New Construction No
Construction Status Actual
Schools
Elementary Schools Southampton
Middle Schools Thompson
High Schools Huguenot
Others
Tax ID C004-0289-002
Ownership Corporate
Special Listing Condition Corporate Listing

Learn More About LPT Realty








