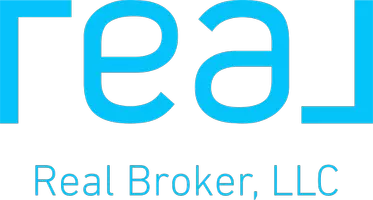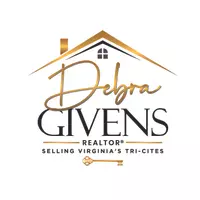$735,000
$735,000
For more information regarding the value of a property, please contact us for a free consultation.
5 Beds
5 Baths
4,023 SqFt
SOLD DATE : 11/15/2024
Key Details
Sold Price $735,000
Property Type Single Family Home
Sub Type Single Family Residence
Listing Status Sold
Purchase Type For Sale
Square Footage 4,023 sqft
Price per Sqft $182
Subdivision Holland Hills
MLS Listing ID 2427424
Sold Date 11/15/24
Style Two Story,Transitional
Bedrooms 5
Full Baths 4
Half Baths 1
Construction Status Actual
HOA Fees $46/ann
HOA Y/N Yes
Year Built 2006
Annual Tax Amount $3,267
Tax Year 2024
Lot Size 2.527 Acres
Acres 2.527
Property Description
**WATERFRONT! This NICELY UPDATED home is LOCATED IN THE TOWN OF GOOCHLAND! Perfect location! WALK to the brand new elementary school, WALK THE NEIGHBORHOOD PATH to the middle & high schools, WALK to festivals, restaurants, grocery shopping & more!** This expansive home boasts over 4,000 SQ FT ON A PRIVATE 2.5 ACRE LOT! But wait, there's more...this home is WATERFRONT ON THE NEIGHBORHOOD LAKE! Fish from your own back yard! This expansive floor plan offers numerous family gathering spaces - lovely family rm off kitchen, additional living room/rec room on 1st floor, 20x15 loft on 2nd floor & 15x15 rec room/family rm on 3rd floor. The gourmet kitchen features upgraded cabinets, quartz counters, new appliances, gas cooking, double ovens & opens to the sunny morning room & separate family room. Hardwood floors throughout majority of first floor. A private office & formal dining room complete the 1st floor. The 2nd level offers a spacious primary suite w/ sitting room (perfect space for exercise room/reading room), walk-in closet & updated bath w/ tile floor, vanity w/ quartz counters, new glass door surround & more. 3 additional bedrooms & 2 additional full baths are located on the 2nd floor. Bathrooms have new sinks/new quartz/new faucets. 3rd floor offers a 5th bedroom, family room & full bath. 1st floor HVAC-2009, 2nd floor-2013, 3rd floor-2015. Irrigation system w/ wifi, super quiet garage door w/ wifi, gutter guards, invisible fence, 2 tier rear deck rebuilt & pergola added. Sizable detached shed w/ electricity. VERY PRIVATE LOT, PRIVACY ABOUNDS. LOTS OF TREES, BEAUTIFUL LAKE VIEW FROM KITCHEN/MORNING ROOM/FAMILY ROOM.*This home is immaculate! **CLICK ON MATTERPORT LINK (MOVIE REEL) FOR INTERACTIVE VIRTUAL TOUR.**
Location
State VA
County Goochland
Community Holland Hills
Area 24 - Goochland
Direction Rt 6 through town of Goochland. After passing by the middle/high school, turn right into Holland Hills. Turn right on Incline Ct. House in cul-de-sac at end of street.
Rooms
Basement Crawl Space
Interior
Interior Features Bay Window, Separate/Formal Dining Room, Double Vanity, Eat-in Kitchen, Fireplace, Granite Counters, High Ceilings, Jetted Tub, Kitchen Island, Bath in Primary Bedroom, Pantry, Recessed Lighting, Walk-In Closet(s)
Heating Electric, Heat Pump, Zoned
Cooling Electric, Heat Pump, Zoned
Flooring Ceramic Tile, Partially Carpeted, Wood
Fireplaces Number 1
Fireplaces Type Gas
Fireplace Yes
Window Features Thermal Windows
Appliance Double Oven, Dryer, Dishwasher, Gas Cooking, Microwave, Refrigerator, Stove, Washer
Exterior
Exterior Feature Deck, Sprinkler/Irrigation, Lighting, Storage, Shed, Paved Driveway
Garage Attached
Garage Spaces 2.0
Fence Invisible
Pool None
Community Features Common Grounds/Area, Home Owners Association, Lake, Pond
Amenities Available Landscaping, Management
Waterfront Yes
Waterfront Description Lake,Lake Front,Waterfront
Roof Type Shingle
Porch Rear Porch, Deck
Garage Yes
Building
Lot Description Landscaped, Cul-De-Sac
Story 3
Sewer Septic Tank
Water Well
Architectural Style Two Story, Transitional
Level or Stories Three Or More
Structure Type Brick,Frame,Vinyl Siding
New Construction No
Construction Status Actual
Schools
Elementary Schools Goochland
Middle Schools Goochland
High Schools Goochland
Others
HOA Fee Include Association Management,Common Areas,Reserve Fund
Tax ID 42-34-F-48-0
Ownership Individuals
Financing Conventional
Read Less Info
Want to know what your home might be worth? Contact us for a FREE valuation!

Our team is ready to help you sell your home for the highest possible price ASAP

Bought with Carlisle Real Estate
GET MORE INFORMATION








