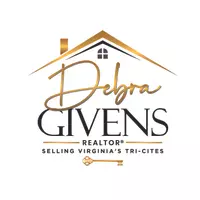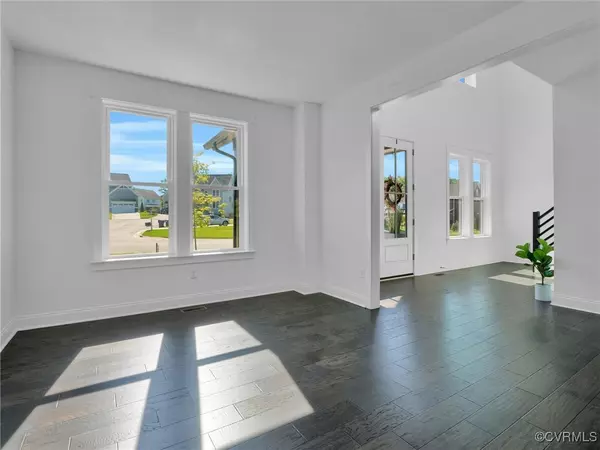$755,000
$779,999
3.2%For more information regarding the value of a property, please contact us for a free consultation.
5 Beds
4 Baths
3,382 SqFt
SOLD DATE : 11/04/2024
Key Details
Sold Price $755,000
Property Type Single Family Home
Sub Type Single Family Residence
Listing Status Sold
Purchase Type For Sale
Square Footage 3,382 sqft
Price per Sqft $223
Subdivision Rountrey
MLS Listing ID 2425480
Sold Date 11/04/24
Style Craftsman,Custom,Two Story
Bedrooms 5
Full Baths 4
Construction Status Actual
HOA Fees $86/qua
HOA Y/N Yes
Year Built 2022
Annual Tax Amount $5,441
Tax Year 2024
Lot Size 10,018 Sqft
Acres 0.23
Property Description
Welcome to this stunning custom home with a touch of modern on a rare private lot in the highly sought after Midlothian neighborhood of Rountrey. When you enter the two story foyer from the vaulted front porch you will be blown away by the custom staircase and natural light and beautiful flooring. The living room has a gas fireplace and is open to the kitchen with a massive island, walk-in pantry, gas cooking and eat-in dining area with gorgeous trim. The first floor also has a bedroom with a walk-in closet and access to a full bathroom right outside, a mudroom off the garage with built-in storage, and an additional room that could be used as an office, formal dining area or playroom! Upstairs the primary bedroom has it all with a large room, additional sitting area, bathroom with upscale finishes, private water closet, dual sinks with plenty of storage space and massive walk-in closet. There are three additional bedrooms upstairs. Two of the bedrooms share a jack and jill bathroom with separate toilet and shower area and the other bedroom has access to their own full bathroom right outside of the room. Rountrey has top rated schools and fantastic amenities including two pools, playgrounds, tennis courts, fitness center, dog park, walking trails and clubhouses. Schedule your showing now!
Location
State VA
County Chesterfield
Community Rountrey
Area 62 - Chesterfield
Direction use GPS
Interior
Interior Features Bedroom on Main Level, Breakfast Area, Dining Area, Fireplace, Granite Counters, High Ceilings, Kitchen Island
Heating Electric, Heat Pump, Zoned
Cooling Zoned
Flooring Partially Carpeted, Wood
Fireplaces Type Gas
Fireplace Yes
Appliance Cooktop, Dryer, Dishwasher, Gas Cooking, Microwave, Oven, Range, Refrigerator, Tankless Water Heater, Washer
Laundry Dryer Hookup
Exterior
Exterior Feature Sprinkler/Irrigation, Porch, Paved Driveway
Parking Features Attached
Garage Spaces 2.0
Pool None, Community
Community Features Common Grounds/Area, Clubhouse, Dock, Fitness, Home Owners Association, Playground, Pool, Sidewalks
Waterfront Description Walk to Water
View Y/N Yes
View Water
Porch Front Porch, Porch
Garage Yes
Building
Lot Description Landscaped, Level
Story 2
Sewer Public Sewer
Water Public
Architectural Style Craftsman, Custom, Two Story
Level or Stories Two
Structure Type Drywall,Frame,Vinyl Siding
New Construction No
Construction Status Actual
Schools
Elementary Schools Old Hundred
Middle Schools Tomahawk Creek
High Schools Midlothian
Others
HOA Fee Include Clubhouse,Common Areas,Pool(s),Trash
Tax ID 716-68-93-14-600-000
Ownership Individuals
Financing Conventional
Read Less Info
Want to know what your home might be worth? Contact us for a FREE valuation!

Our team is ready to help you sell your home for the highest possible price ASAP

Bought with Real Broker LLC
GET MORE INFORMATION








