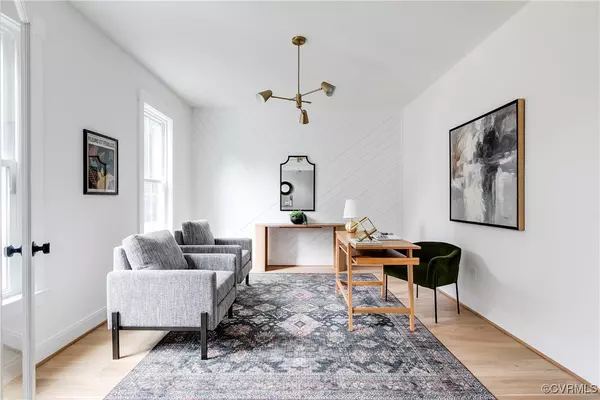$885,000
$899,950
1.7%For more information regarding the value of a property, please contact us for a free consultation.
3 Beds
3 Baths
2,656 SqFt
SOLD DATE : 11/01/2024
Key Details
Sold Price $885,000
Property Type Single Family Home
Sub Type Single Family Residence
Listing Status Sold
Purchase Type For Sale
Square Footage 2,656 sqft
Price per Sqft $333
Subdivision Forbes Tract
MLS Listing ID 2424752
Sold Date 11/01/24
Style Custom
Bedrooms 3
Full Baths 2
Half Baths 1
Construction Status Actual
HOA Y/N No
Year Built 2024
Annual Tax Amount $2,460
Tax Year 2024
Lot Size 3,484 Sqft
Acres 0.08
Property Description
Welcome to 3412 ½ W Franklin St, a gorgeous new construction home in the sought-after Museum District of Richmond! Enjoy this amazing location and explore all the great RVA restaurants, shops, parks, and museums just minutes away. Step inside this amazing property to find a thoughtfully designed 1st-floor w/ a bright and open floor plan with high ceilings and lots of natural light. The modern kitchen opens into the spacious living room with backyard access, the ideal set up to host guests and spend time w/ family. The kitchen is a chef's dream with white shaker cabinets, a large island with seating, on-trend white subway tile backsplash and Andromeda quartz counters, large walk-in pantry and nook with additional counter space and wine cooler. Stainless Frigidaire Gallery appliances include smooth top range and built-in microwave. The large formal dining room is perfect for dinner parties! Beyond the main spaces of the 1st floor is a large office tucked away behind French doors that is great space for remote work. The mudroom provides a convenient rear entry with loads of storage – the perfect drop zone! Upstairs, discover 3 generously sized bedrooms w/ ample closet space. The primary bedroom impresses w/ a large walk-in closet and a luxury en-suite featuring double vanity w/ quartz countertops and beautifully tiled walk-in shower. Expand your living space with to the third level with 464 extra square feet with a roughed-in 2nd Primary Suite/bonus room with a full bath. Enjoy off-street parking and the large, fenced backyard. Other features include tankless hot water, irrigation system in front and rear yards, Hardiplank siding and energy-efficient windows. This home combines sophisticated design, meticulous construction and all the comforts of modern living.
Location
State VA
County Richmond City
Community Forbes Tract
Area 10 - Richmond
Rooms
Basement Crawl Space
Interior
Interior Features Bookcases, Built-in Features, Bathroom Rough-In, Ceiling Fan(s), Separate/Formal Dining Room, Double Vanity, Eat-in Kitchen, French Door(s)/Atrium Door(s), Granite Counters, High Ceilings, Kitchen Island, Bath in Primary Bedroom, Pantry, Recessed Lighting, Walk-In Closet(s)
Heating Electric, Zoned
Cooling Zoned
Flooring Tile, Wood
Window Features Thermal Windows
Appliance Built-In Oven, Cooktop, Dishwasher, Electric Cooking, Disposal, Microwave, Range, Refrigerator, Range Hood, Smooth Cooktop, Tankless Water Heater, Wine Cooler
Exterior
Exterior Feature Sprinkler/Irrigation, Porch
Fence Back Yard, Privacy, Fenced
Pool None
Roof Type Shingle
Topography Level
Porch Rear Porch, Front Porch, Porch
Garage No
Building
Lot Description Landscaped, Level
Story 2
Sewer Public Sewer
Water Public
Architectural Style Custom
Level or Stories Two
Structure Type Brick,Frame,HardiPlank Type
New Construction Yes
Construction Status Actual
Schools
Elementary Schools Lois-Harrison Jones
Middle Schools Albert Hill
High Schools Thomas Jefferson
Others
Tax ID W000-1621-024
Ownership Corporate
Financing Cash
Special Listing Condition Corporate Listing
Read Less Info
Want to know what your home might be worth? Contact us for a FREE valuation!

Our team is ready to help you sell your home for the highest possible price ASAP

Bought with Neumann & Dunn Real Estate
GET MORE INFORMATION








