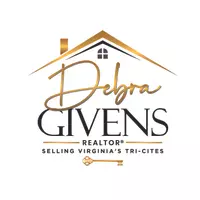$455,000
$454,950
For more information regarding the value of a property, please contact us for a free consultation.
4 Beds
4 Baths
2,616 SqFt
SOLD DATE : 09/18/2024
Key Details
Sold Price $455,000
Property Type Townhouse
Sub Type Townhouse
Listing Status Sold
Purchase Type For Sale
Square Footage 2,616 sqft
Price per Sqft $173
Subdivision Marley Pointe
MLS Listing ID 2419491
Sold Date 09/18/24
Style Row House
Bedrooms 4
Full Baths 3
Half Baths 1
Construction Status Approximate
HOA Fees $200/mo
HOA Y/N Yes
Year Built 2017
Annual Tax Amount $3,106
Tax Year 2024
Lot Size 2,439 Sqft
Acres 0.056
Property Description
SPACIOUS and in PRISTINE CONDITION - Owners have covered all of the details! You'll love the curb appeal offered by the custom landscaping, vertical siding, vinyl cedar shake features, and stone accents. Step inside and enjoy luxury vinyl plank flooring, extra windows for natural light, and PLENTY of space - one of the largest units in the neighborhood! The kitchen is flanked by dining and living areas, and has it all: Massive island with bar top overhang, custom cabinetry with dove tail drawers, pendant lighting, custom tile back splash, and stainless steel appliances including a gas range/ oven. Three large bedrooms are located on the second floor, including a primary suite that checks all boxes: HUGE walk-in closet, designer attached bath, and a bedroom that's big enough to accomodate almost any setup! The guest bedrooms offer either double door or walk in closets, ceiling fans, and plenty of natural light. The utility room and guest bathroom finish up the second floor, as well as third floor access. Sellers had third floor professionally designed and constructed. While it is easily classified as a bedroom, it offers the space to be a theater room, office, fitness center, and more! To further maximize the space, sellers added a full bath and walk-in storage on the 3rd floor as well. Even the back yard is impressive: screened porch, patio, and a privacy fence! Close to schools, shopping, interstate access, and restaurants.
Location
State VA
County Hanover
Community Marley Pointe
Area 36 - Hanover
Direction I-295 to Rt 301N. Right on Marley Drive. Home will be located on your left.
Interior
Heating Forced Air, Natural Gas, Zoned
Cooling Central Air, Zoned
Flooring Partially Carpeted, Vinyl
Appliance Gas Water Heater, Tankless Water Heater
Exterior
Garage Attached
Garage Spaces 1.5
Pool None
Waterfront No
Garage Yes
Building
Sewer Public Sewer
Water Public
Architectural Style Row House
Level or Stories Two and One Half
Structure Type Block,Stone,Vinyl Siding,Wood Siding
New Construction No
Construction Status Approximate
Schools
Elementary Schools Washington Henry
Middle Schools Chickahominy
High Schools Atlee
Others
HOA Fee Include Common Areas,Maintenance Structure
Tax ID 8706-76-2183
Ownership Individuals
Financing Conventional
Read Less Info
Want to know what your home might be worth? Contact us for a FREE valuation!

Our team is ready to help you sell your home for the highest possible price ASAP

Bought with Long & Foster REALTORS
GET MORE INFORMATION








