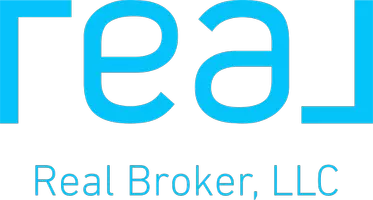$430,000
$430,000
For more information regarding the value of a property, please contact us for a free consultation.
3 Beds
2 Baths
1,636 SqFt
SOLD DATE : 08/26/2024
Key Details
Sold Price $430,000
Property Type Single Family Home
Sub Type Single Family Residence
Listing Status Sold
Purchase Type For Sale
Square Footage 1,636 sqft
Price per Sqft $262
Subdivision Beverly Hills
MLS Listing ID 2417610
Sold Date 08/26/24
Style Tri-Level
Bedrooms 3
Full Baths 2
Construction Status Actual
HOA Y/N No
Year Built 1959
Annual Tax Amount $3,021
Tax Year 2024
Lot Size 10,018 Sqft
Acres 0.23
Property Description
Welcome home to west end living in Beverly Hills of the Tuckahoe area. Upon arriving at the near quarter acre lot, you will be greeted by the well maintained and updated 1,600+ square foot home, boasting 3 bedrooms and 2 full bathrooms. After entering in the front door you will find hardwood flooring, spanning the majority of the house. The main living room is flanked by an office/rec room on one side and leads into the kitchen on the other. The kitchen features quartz countertops, stainless steel appliances, an eat-in area, and a subway tile backsplash. Continue down the stairs to the spacious family room equipped with the brick fireplace. The laundry room can be found here, as well as a full updated bathroom. All 3 bedrooms are located upstairs with a full hall bathroom. The walk-up attic provides ample storage capabilities. Additional updates and improvements to the home include HVAC system replacement (2019), all new windows (2021), new vapor barrier (2020), new attic insulation, updated plumbing, and a radon emitter in the basement. The property is also equipped with electric car charging capability. Schedule your tour today to come see what this home has in store for you!
Location
State VA
County Henrico
Community Beverly Hills
Area 22 - Henrico
Rooms
Basement Full, Walk-Out Access
Interior
Interior Features Bookcases, Built-in Features, Ceiling Fan(s), Eat-in Kitchen, Fireplace, Granite Counters, Recessed Lighting
Heating Electric, Heat Pump
Cooling Central Air, Electric
Flooring Carpet, Tile, Wood
Fireplaces Number 1
Fireplaces Type Masonry
Fireplace Yes
Appliance Dryer, Dishwasher, Disposal, Microwave, Oven, Refrigerator, Stove, Water Heater, Washer
Exterior
Exterior Feature Paved Driveway
Fence None
Pool None
Waterfront No
Roof Type Asphalt
Garage No
Building
Story 3
Sewer Public Sewer
Water Public
Architectural Style Tri-Level
Level or Stories Three Or More, Multi/Split
Structure Type Brick,Drywall,Frame,Vinyl Siding
New Construction No
Construction Status Actual
Schools
Elementary Schools Tuckahoe
Middle Schools Tuckahoe
High Schools Freeman
Others
Tax ID 757-742-4528
Ownership Individuals
Financing Conventional
Read Less Info
Want to know what your home might be worth? Contact us for a FREE valuation!

Our team is ready to help you sell your home for the highest possible price ASAP

Bought with Spotts & Carneal, Inc.
GET MORE INFORMATION








