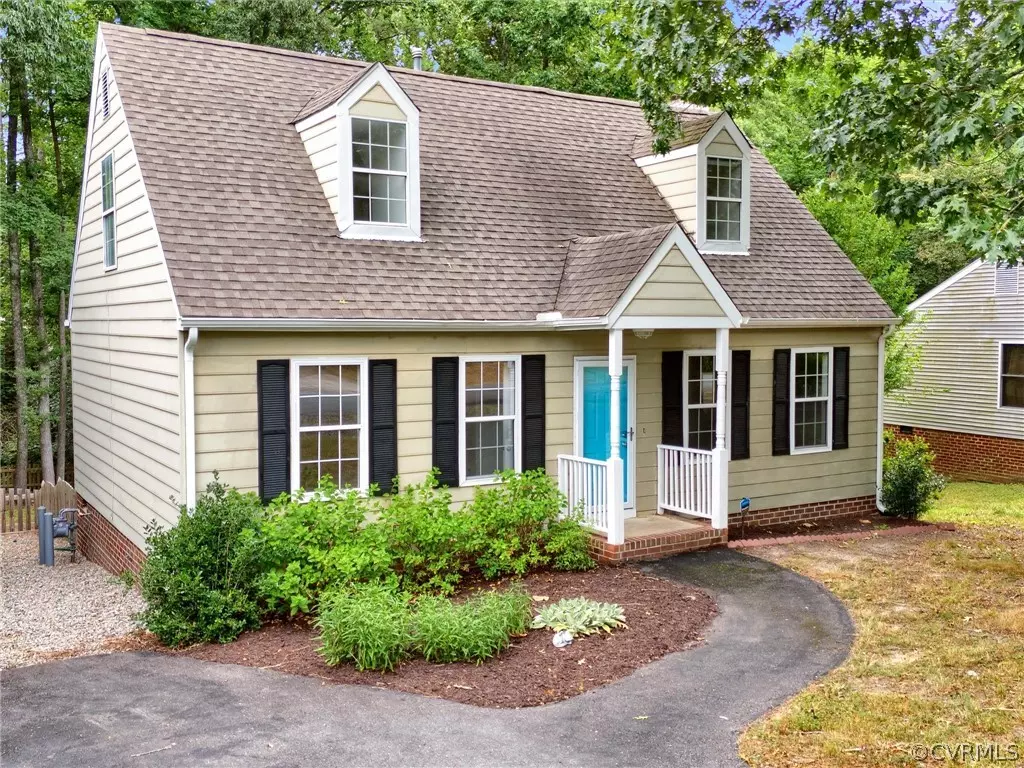$333,000
$325,000
2.5%For more information regarding the value of a property, please contact us for a free consultation.
3 Beds
2 Baths
1,296 SqFt
SOLD DATE : 08/09/2024
Key Details
Sold Price $333,000
Property Type Single Family Home
Sub Type Single Family Residence
Listing Status Sold
Purchase Type For Sale
Square Footage 1,296 sqft
Price per Sqft $256
Subdivision Bailey Ridge Estates
MLS Listing ID 2417639
Sold Date 08/09/24
Style Cape Cod
Bedrooms 3
Full Baths 2
Construction Status Actual
HOA Y/N No
Year Built 1988
Annual Tax Amount $2,410
Tax Year 2023
Lot Size 0.547 Acres
Acres 0.547
Property Description
Nestled along a quiet cul-de-sac in a beautiful Midlothian neighborhood, this adorable Cape Cod offers abundant natural light, newer finishes throughout, a first-floor PRIMARY bedroom, a screened porch and a huge backyard that's fully fenced! There's ample parking including the paved driveway as you first pull up. Take the quick stroll to the covered stoop and step inside where you'll enjoy modern flooring including LVP and plush carpet. The large first-floor primary is just to your right and boasts a large double closet along w/ an ensuite featuring an on-trend vanity, a cabin-style casement window, LVP flooring, and tub/shower. The living and dining areas are both sizable and offer plenty of room for entertainment and include sliding glass doors to the screened porch. And you'll love the kitchen with its white cabinets boasting soft close/dovetail features, granite countertops, SS appliances, gas cooking and a gorgeous garden window! Upstairs you'll find two additional bedrooms w/ nicely sized closets. They share an updated full bath w/ modern finishes. Outdoors you're absolutely going to love the screened porch. You can take the convenient steps down the backyard where you'll find a flat lot, fully fenced, and several mature trees (tree work completed by professional). You're close to a number of wonderful restaurants and shopping as well as exceptional Chesterfield County schools! (HVAC replaced in 2021!!)
Location
State VA
County Chesterfield
Community Bailey Ridge Estates
Area 54 - Chesterfield
Rooms
Basement Crawl Space
Interior
Interior Features Bedroom on Main Level, Ceiling Fan(s), Dining Area, Eat-in Kitchen, French Door(s)/Atrium Door(s), Granite Counters, Main Level Primary, Pantry, Cable TV
Heating Electric, Heat Pump
Cooling Central Air
Flooring Partially Carpeted, Vinyl
Fireplaces Number 1
Fireplaces Type Decorative, Wood Burning
Fireplace Yes
Appliance Dryer, Dishwasher, Electric Water Heater, Gas Cooking, Disposal, Microwave, Oven, Refrigerator, Self Cleaning Oven, Water Heater
Laundry Washer Hookup, Dryer Hookup
Exterior
Exterior Feature Porch, Paved Driveway
Fence Back Yard, None, Picket, Fenced
Pool None
Roof Type Composition,Shingle
Topography Level
Porch Rear Porch, Screened, Porch
Garage No
Building
Lot Description Cul-De-Sac, Dead End, Landscaped, Level
Sewer Public Sewer
Water Public
Architectural Style Cape Cod
Level or Stories One and One Half
Structure Type Aluminum Siding,Drywall,Frame
New Construction No
Construction Status Actual
Schools
Elementary Schools Crenshaw
Middle Schools Bailey Bridge
High Schools Manchester
Others
Tax ID 742-68-01-58-000-000
Ownership Individuals
Security Features Smoke Detector(s)
Financing Conventional
Read Less Info
Want to know what your home might be worth? Contact us for a FREE valuation!

Our team is ready to help you sell your home for the highest possible price ASAP

Bought with CapCenter
GET MORE INFORMATION








