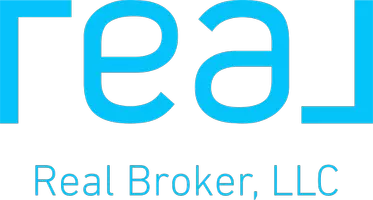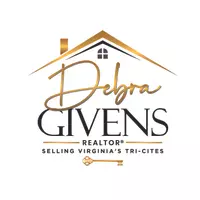$590,000
$579,900
1.7%For more information regarding the value of a property, please contact us for a free consultation.
4 Beds
3 Baths
3,377 SqFt
SOLD DATE : 04/11/2024
Key Details
Sold Price $590,000
Property Type Single Family Home
Sub Type Single Family Residence
Listing Status Sold
Purchase Type For Sale
Square Footage 3,377 sqft
Price per Sqft $174
Subdivision Turner Forest
MLS Listing ID 2404446
Sold Date 04/11/24
Style Two Story
Bedrooms 4
Full Baths 2
Half Baths 1
Construction Status Actual
HOA Y/N No
Year Built 2008
Annual Tax Amount $4,284
Tax Year 2023
Lot Size 1.253 Acres
Acres 1.253
Property Description
Welcome to Turner Forest! Step inside and you will be immediately overwhelmed by a two-story entry foyer, formal living room, and elegant dining room with tray ceiling, faux painted columns and Butler's pantry. All hardwood floors on the main level. French doors from the living room to a private office and library. Open concept design features a large great room with gas fireplace and surround sound leading to a gourmet kitchen with dining area, solid stone counters & granite island, stainless steel appliances, and gas cooking. Direct access from the two-car garage into the kitchen. Upstairs primary bedroom has a beautifully updated ensuite bath complete with granite counters, marble floor, and a custom walk in closet and formal dressing room. Large laundry room is conveniently located upstairs and attached to primary bath, along with 3 additional bedrooms, a second updated bath, and a large bonus and recreation room. Walk up attic is roughed in for a full bath and offers tons of storage. Step out of the kitchen to the deck and into your backyard oasis. Gas pipeline for grilling is just one feature, but look at that hot tub and inviting salt water pool! Dramatic 18 X 36 irregular shaped, low maintenance in ground pool with self-cleaning vacuum and all the tools. Back yard is immaculately maintained and professionally landscaped, complete with a poolside Gazebo for entertaining, and a storage shed for equipment. Turner Forest is a peaceful and quiet neighborhood with walking and bike trails, and a short drive to Rocketts Landing. This home is the award-winning Brookshire plan built by Main Street Homes in 2008.
Location
State VA
County Henrico
Community Turner Forest
Area 40 - Henrico
Direction From Laburnum Ave., take Darbytown RD East. Turn Right on Turner RD. Go approximately 3/4 mile, turn Right on Turner Forest Road
Interior
Interior Features Butler's Pantry, Breakfast Area, Tray Ceiling(s), Ceiling Fan(s), Dining Area, Separate/Formal Dining Room, Double Vanity, Fireplace, Granite Counters, High Ceilings, Kitchen Island, Bath in Primary Bedroom, Walk-In Closet(s), Window Treatments
Heating Electric, Heat Pump, Zoned
Cooling Central Air, Heat Pump, Zoned
Flooring Ceramic Tile, Partially Carpeted, Wood
Fireplaces Number 1
Fireplaces Type Gas
Fireplace Yes
Window Features Thermal Windows,Window Treatments
Appliance Dishwasher, Electric Water Heater, Gas Cooking, Microwave, Range, Refrigerator, Self Cleaning Oven
Laundry Washer Hookup, Dryer Hookup
Exterior
Exterior Feature Deck, Sprinkler/Irrigation, Storage, Shed, Paved Driveway
Parking Features Attached
Garage Spaces 2.0
Fence Back Yard, Fenced
Pool In Ground, Pool Equipment, Pool, Private, Pool Sweep, Vinyl
Roof Type Composition,Shingle
Topography Level
Porch Rear Porch, Deck
Garage Yes
Building
Lot Description Level
Story 2
Sewer Septic Tank
Water Well
Architectural Style Two Story
Level or Stories Two
Additional Building Gazebo
Structure Type Drywall,Frame,Vinyl Siding
New Construction No
Construction Status Actual
Schools
Elementary Schools Mehfoud
Middle Schools Elko
High Schools Varina
Others
Tax ID 829-686-2843
Ownership Individuals
Financing Conventional
Read Less Info
Want to know what your home might be worth? Contact us for a FREE valuation!

Our team is ready to help you sell your home for the highest possible price ASAP

Bought with Long & Foster REALTORS
GET MORE INFORMATION








