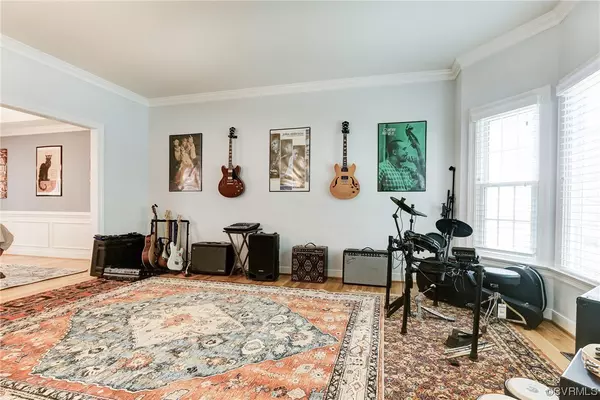$639,900
$639,900
For more information regarding the value of a property, please contact us for a free consultation.
4 Beds
3 Baths
2,631 SqFt
SOLD DATE : 01/24/2024
Key Details
Sold Price $639,900
Property Type Single Family Home
Sub Type Single Family Residence
Listing Status Sold
Purchase Type For Sale
Square Footage 2,631 sqft
Price per Sqft $243
Subdivision Bremerton At Wellesley
MLS Listing ID 2325542
Sold Date 01/24/24
Style Colonial,Two Story
Bedrooms 4
Full Baths 2
Half Baths 1
Construction Status Actual
HOA Fees $80/qua
HOA Y/N Yes
Year Built 1993
Annual Tax Amount $4,093
Tax Year 2023
Lot Size 0.369 Acres
Acres 0.3686
Property Description
INCREDIBLE OPPORTUNITY IN THE HIGHLY SOUGHT AFTER WELLESLEY COMMUNITY! This meticulously maintained home provides a combination of elegance and comfort. Spacious, eat-in kitchen features large island, white cabinets, stainless steel appliances, tile backsplash, and recessed lighting. Family room with gas fireplace and built-ins. Primary bedroom is complete with attached spa-like bathroom with soaking tub and separate shower. Three additional bedrooms on the second floor. Other highlights include hardwood floors throughout, back deck overlooking landscaped backyard, paver patio, fenced-in rear yard, double-width paved driveway, two car attached garage, new roof in 2019, and new HVAC in 2017. Wellesley amenities include a new playground at the end of this home’s street, as well as a community pool, swim team, tennis, new basketball court, trails, and lake. Convenient to restaurants, shopping and interstates! AWARD WINNING SCHOOLS!
Location
State VA
County Henrico
Community Bremerton At Wellesley
Area 22 - Henrico
Direction From I-64, take Short Pump exit onto US 250 W (W Broad Street), drive 1.7 miles then L onto Lauderdale Drive, R onto Park Terrace Drive, L onto Bremerton Drive, and house will be on lefthand side.
Rooms
Basement Crawl Space
Interior
Interior Features Bookcases, Built-in Features, Bay Window, Tray Ceiling(s), Ceiling Fan(s), Dining Area, Separate/Formal Dining Room, Eat-in Kitchen, Fireplace, Granite Counters, High Ceilings, High Speed Internet, Jetted Tub, Kitchen Island, Bath in Primary Bedroom, Pantry, Recessed Lighting, Cable TV, Wired for Data, Walk-In Closet(s)
Heating Electric, Forced Air, Heat Pump, Natural Gas
Cooling Central Air, Electric
Flooring Wood
Fireplaces Number 1
Fireplaces Type Gas
Fireplace Yes
Window Features Thermal Windows
Appliance Dishwasher, Exhaust Fan, Electric Cooking, Disposal, Gas Water Heater, Microwave
Laundry Washer Hookup, Dryer Hookup
Exterior
Exterior Feature Deck, Paved Driveway
Garage Attached
Garage Spaces 2.0
Fence Back Yard, Fenced, Picket
Pool Pool, Community
Community Features Clubhouse, Pool
Waterfront No
Roof Type Shingle
Porch Rear Porch, Stoop, Deck
Garage Yes
Building
Story 2
Sewer Public Sewer
Water Public
Architectural Style Colonial, Two Story
Level or Stories Two
Structure Type Brick,Drywall,Frame,Hardboard
New Construction No
Construction Status Actual
Schools
Elementary Schools Nuckols Farm
Middle Schools Pocahontas
High Schools Godwin
Others
HOA Fee Include Clubhouse,Common Areas,Pool(s)
Tax ID 733-759-1552
Ownership Individuals
Financing Conventional
Read Less Info
Want to know what your home might be worth? Contact us for a FREE valuation!

Our team is ready to help you sell your home for the highest possible price ASAP

Bought with One South Realty Group, LLC
GET MORE INFORMATION








