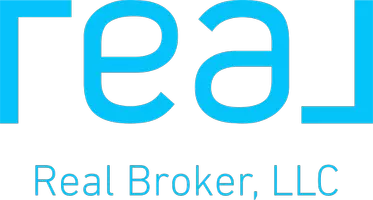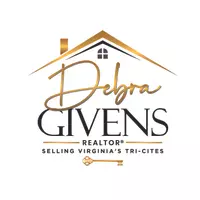$463,500
$375,000
23.6%For more information regarding the value of a property, please contact us for a free consultation.
3 Beds
2 Baths
1,746 SqFt
SOLD DATE : 12/18/2023
Key Details
Sold Price $463,500
Property Type Single Family Home
Sub Type Single Family Residence
Listing Status Sold
Purchase Type For Sale
Square Footage 1,746 sqft
Price per Sqft $265
Subdivision Riverside Park
MLS Listing ID 2325642
Sold Date 12/18/23
Style Contemporary,Two Story
Bedrooms 3
Full Baths 1
Half Baths 1
Construction Status Approximate
HOA Y/N No
Year Built 1947
Annual Tax Amount $4,500
Tax Year 2023
Lot Size 6,773 Sqft
Acres 0.1555
Property Description
Welcome to 4124 Hillcrest Rd, where classic charm meets a prime location. This well-maintained home is a walkable haven, featuring a newer HVAC system, fresh interior and exterior paint, new luxury plank flooring, and beautifully refinished hardwood floors. Nestled in the highly sought-after Riverside Park neighborhood, it offers a host of conveniences for a pleasurable daily life. A short walk leads to a variety of dining options, coffee shops, a brewery, and even a winery. Nature enthusiasts will revel in the proximity to Forest Hill Park, the Buttermilk trail for biking, and the Reedy Creek access point for kayaking in the James River Park System. With a walk-up attic, full basement, and a built-in storage shed, storage options are plentiful. Don't miss the chance to make this exceptional home your own; schedule a viewing today to experience its undeniable charm.
Location
State VA
County Richmond City
Community Riverside Park
Area 60 - Richmond
Direction From Riverside dr left on Hillcrest home on the left.
Rooms
Basement Full, Walk-Out Access
Interior
Interior Features Bookcases, Built-in Features, Dining Area, Separate/Formal Dining Room, High Ceilings, Laminate Counters
Heating Heat Pump, Natural Gas
Cooling Central Air
Flooring Laminate, Tile, Wood
Fireplaces Number 1
Fireplaces Type Masonry, Wood Burning
Fireplace Yes
Window Features Storm Window(s)
Appliance Gas Water Heater, Oven, Refrigerator
Laundry Washer Hookup
Exterior
Fence None
Pool None
Community Features Park, Tennis Court(s)
Waterfront Description River Access,Water Access
Roof Type Composition,Shingle
Porch Stoop
Garage No
Building
Story 2
Sewer Public Sewer
Water Public
Architectural Style Contemporary, Two Story
Level or Stories Two
Structure Type Brick Veneer,Frame,Plaster,Wood Siding
New Construction No
Construction Status Approximate
Schools
Elementary Schools Westover Hills
Middle Schools Thompson
High Schools Wythe
Others
Tax ID S000-2318-022
Ownership Individuals
Security Features Smoke Detector(s)
Financing Conventional
Read Less Info
Want to know what your home might be worth? Contact us for a FREE valuation!

Our team is ready to help you sell your home for the highest possible price ASAP

Bought with RE/MAX Commonwealth
GET MORE INFORMATION








