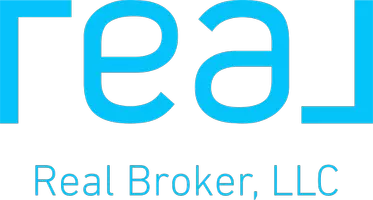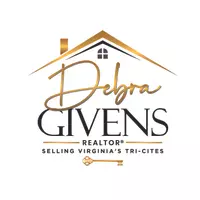$380,000
$389,950
2.6%For more information regarding the value of a property, please contact us for a free consultation.
3 Beds
2 Baths
1,348 SqFt
SOLD DATE : 08/22/2023
Key Details
Sold Price $380,000
Property Type Single Family Home
Sub Type Single Family Residence
Listing Status Sold
Purchase Type For Sale
Square Footage 1,348 sqft
Price per Sqft $281
Subdivision Pendleton
MLS Listing ID 2313902
Sold Date 08/22/23
Style Ranch
Bedrooms 3
Full Baths 2
Construction Status Actual
HOA Fees $70/qua
HOA Y/N Yes
Year Built 2021
Annual Tax Amount $1,768
Tax Year 2023
Lot Size 7,422 Sqft
Acres 0.1704
Property Description
Just like a new construction home but without the wait! Enjoy the ease of one floor living in this beautiful well maintained, rancher, located in a peaceful quiet Golfing community! This home has 3 bedrooms and 2 full baths. The kitchen features SS appliances, granite countertops, island w/breakfast bar. Enjoy your morning coffee in the open kitchen or relaxing evenings on the patio. The primary has a WIC and full bath with double vanity and a large shower. This home really does have it all for one floor living! AND a 2-car car garage. Some of the upgrades include a water filtration system, a pressed concrete patio, NO carpet, irrigation, and backsplash. Just minutes from 95.
Location
State VA
County Caroline
Community Pendleton
Area 45 - Caroline
Interior
Interior Features Bedroom on Main Level, Ceiling Fan(s), Double Vanity, Granite Counters, High Ceilings, Kitchen Island, Bath in Primary Bedroom, Recessed Lighting, Walk-In Closet(s)
Heating Electric, Heat Pump
Cooling Central Air
Flooring Laminate, Vinyl
Appliance Dishwasher, Electric Cooking, Microwave, Smooth Cooktop
Laundry Washer Hookup, Dryer Hookup
Exterior
Parking Features Attached
Garage Spaces 2.0
Fence None
Pool None
Community Features Common Grounds/Area, Golf
View Y/N Yes
Roof Type Shingle
Porch Patio
Garage Yes
Building
Story 1
Sewer Public Sewer
Water Public
Architectural Style Ranch
Level or Stories One
Structure Type Frame,Stone,Vinyl Siding
New Construction No
Construction Status Actual
Schools
Elementary Schools Lewis & Clark
Middle Schools Caroline
High Schools Caroline
Others
HOA Fee Include Common Areas,Trash
Tax ID 52G1-2-219
Ownership Individuals
Financing USDA
Read Less Info
Want to know what your home might be worth? Contact us for a FREE valuation!

Our team is ready to help you sell your home for the highest possible price ASAP

Bought with EXP Realty LLC
GET MORE INFORMATION








