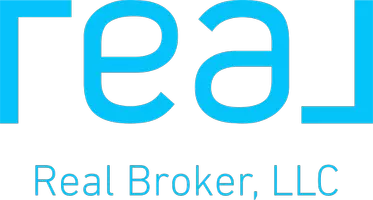$460,000
$450,000
2.2%For more information regarding the value of a property, please contact us for a free consultation.
4 Beds
3 Baths
3,036 SqFt
SOLD DATE : 04/29/2022
Key Details
Sold Price $460,000
Property Type Single Family Home
Sub Type Detached
Listing Status Sold
Purchase Type For Sale
Square Footage 3,036 sqft
Price per Sqft $151
Subdivision Hutcheson
MLS Listing ID 2207705
Sold Date 04/29/22
Style Transitional
Bedrooms 4
Full Baths 3
Construction Status Actual
HOA Y/N Yes
Year Built 2006
Annual Tax Amount $2,323
Tax Year 2021
Lot Size 0.583 Acres
Acres 0.583
Property Description
PRISTINE 4BR/3BA 3036 SQFT OPEN CONCEPT HOME IN GLOUCESTER. SO MANY UPDATES & UPGRADES IT'S BETTER THAN NEW. WATER HEATER (2022). REFINISHED OAK HARDWOOD FLOORS (2021). DUAL ZONE HVAC'S, BATHROOM, KITCHEN & LAUNDRY CERAMIC TILE ALL REPLACED (2021). KITCHEN JUST UPGRADED, COFFERED CEILING, LIGHTING, QUARTZ COUNTEROPS-PORCELAIN BACKSPLASH (INCLUDING WETBAR), SS APPLIANCES (2020). UPGRADED LIVING RM CROWN MOLDING & DINING RM CROWN MOLDING & WAINSCOTING PANELS. SPARE ROOM FOR OFFICE/DEN, PRIMARY SUITE FEATURING DOUBLE DOOR ENTRY, SITTING AREA, MASSIVE CUSTOMIZED WALK IN CLOSET, JETTED TUB, DUAL SINK VANITY. RECENTLY REPLACED ARCHITECTURAL SHINGLE ROOF. HUGE VINYL FENCED BACKYARD, DOUBLE & SINGLE GATE ACCESS. CUSTOM 30 X 16 STAMPED CONCRETE PATIO, OUTDOOR BAR W/ ELECTRICAL & LIGHTING, 2 SHEDS, PLAY & FIRE PIT AREA. EXPANDED PARKING PAD. INSULATED GAR DOOR W/OPENER. CRAWLSPACE ENCAPSULATED AND A DEHUMIDIFIER FOR IDEAL CONDITIONING. COUNTY WATER & SEWER. NO HOA. LOW COUNTY REAL ESTATE TAX RATES.
Location
State VA
County Gloucester
Community Hutcheson
Area 116 - Gloucester
Interior
Interior Features Wet Bar, Breakfast Area, Bay Window, Ceiling Fan(s), Cathedral Ceiling(s), Separate/Formal Dining Room, Eat-in Kitchen, Granite Counters, Jetted Tub, Kitchen Island, Pantry, Recessed Lighting, Walk-In Closet(s)
Heating Electric, Heat Pump, Zoned
Cooling Central Air, Heat Pump, Zoned
Flooring Carpet, Ceramic Tile, Wood
Fireplaces Number 1
Fireplaces Type Factory Built, Wood Burning
Equipment Satellite Dish
Fireplace Yes
Window Features Palladian Window(s)
Appliance Dryer, Dishwasher, Electric Water Heater, Microwave, Refrigerator, Stove, Washer
Exterior
Exterior Feature Storage, Shed, Paved Driveway
Garage Attached
Garage Spaces 2.0
Fence Back Yard, Fenced, Privacy, Vinyl
Pool None
Roof Type Asphalt
Porch Stoop
Garage Yes
Building
Story 2
Sewer Public Sewer
Water Public
Architectural Style Transitional
Level or Stories Two
Additional Building Shed(s)
Structure Type Block,Drywall,Vinyl Siding,Wood Siding
New Construction No
Construction Status Actual
Schools
Elementary Schools Botetourt
Middle Schools Peasley
High Schools Gloucester
Others
Tax ID 031C-2-69
Ownership Individuals
Financing VA
Read Less Info
Want to know what your home might be worth? Contact us for a FREE valuation!

Our team is ready to help you sell your home for the highest possible price ASAP

Bought with Non MLS Member
GET MORE INFORMATION








