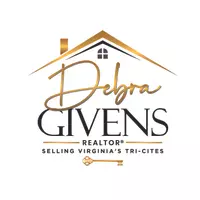$255,000
$250,000
2.0%For more information regarding the value of a property, please contact us for a free consultation.
3 Beds
2 Baths
1,757 SqFt
SOLD DATE : 02/16/2021
Key Details
Sold Price $255,000
Property Type Single Family Home
Sub Type Detached
Listing Status Sold
Purchase Type For Sale
Square Footage 1,757 sqft
Price per Sqft $145
Subdivision Media Park
MLS Listing ID 2036335
Sold Date 02/16/21
Style Ranch
Bedrooms 3
Full Baths 2
Construction Status Actual
HOA Y/N No
Year Built 1963
Annual Tax Amount $2,023
Tax Year 2020
Lot Size 0.362 Acres
Acres 0.3622
Property Description
Back on the market due to NO fault of the sellers! Charming brick rancher w/ detached oversized 2.5 car garage! This classic home offers 3 bedrooms, 2 full baths & almost 1800 sq ft including HUGE family room w/ dramatic brick fireplace, home theater & surround sound – perfect for entertaining. Take the party outside through the sliding glass doors to the large yard w/new privacy fence & patio space plus new walkways – so much privacy & room to spread out! This home also features gorgeous hardwood & tile flooring throughout. The eat-in kitchen is the heart of the home w/granite countertops & full height granite backslash, SS appliances & plenty of cabinet space including pantry. The cozy living room features fireplace & built-ins. Each bedroom has hardwood floors, ceiling fans & generous closet space. The laundry/mud has a charming built-in bench and shelving for convenience and storage. Don't miss the detached oversized garage with tons of storage space. Current owners installed garage door openers & keyless entry. New water heater (2018) and Newer Roof (2015). Enjoy living in this quiet neighborhood while remaining close to downtown – dining, shopping, interstates & airport!!
Location
State VA
County Henrico
Community Media Park
Area 40 - Henrico
Direction Route 5 to Right on South Laburnum, Left on Ansley, Right on Bartlett, Home on Right
Rooms
Basement Crawl Space
Interior
Interior Features Beamed Ceilings, Bookcases, Built-in Features, Ceiling Fan(s), Dining Area, Eat-in Kitchen, Granite Counters, Pantry
Heating Electric, Heat Pump
Cooling Central Air
Flooring Ceramic Tile, Wood
Fireplaces Number 2
Fireplaces Type Decorative, Wood Burning
Fireplace Yes
Appliance Dryer, Dishwasher, Electric Cooking, Electric Water Heater, Water Heater
Laundry Washer Hookup, Dryer Hookup
Exterior
Exterior Feature Unpaved Driveway
Parking Features Detached
Garage Spaces 2.5
Fence Back Yard, Privacy, Fenced
Pool None
Porch Front Porch, Patio
Garage Yes
Building
Lot Description Landscaped, Level
Story 1
Sewer Septic Tank
Water Well
Architectural Style Ranch
Level or Stories One
Structure Type Brick
New Construction No
Construction Status Actual
Schools
Elementary Schools Mehfoud
Middle Schools Rolfe
High Schools Varina
Others
Tax ID 804-692-3170
Ownership Individuals
Financing Conventional
Read Less Info
Want to know what your home might be worth? Contact us for a FREE valuation!

Our team is ready to help you sell your home for the highest possible price ASAP

Bought with Front Door Realty Group LLC
GET MORE INFORMATION








