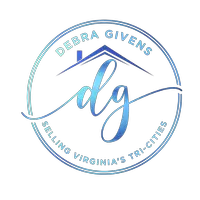
2 Beds
2 Baths
1,305 SqFt
2 Beds
2 Baths
1,305 SqFt
Key Details
Property Type Townhouse
Sub Type Townhouse
Listing Status Active
Purchase Type For Sale
Square Footage 1,305 sqft
Price per Sqft $187
Subdivision Bristol Village @ Charter Colony
MLS Listing ID 2531554
Style Two Story
Bedrooms 2
Full Baths 2
Construction Status Actual
HOA Fees $340/mo
HOA Y/N Yes
Abv Grd Liv Area 1,305
Year Built 2005
Annual Tax Amount $1,982
Tax Year 2025
Property Sub-Type Townhouse
Property Description
Welcome home to this spacious top-floor condo offering 2 bedrooms, 2 full bathrooms, and a versatile loft in the heart of Midlothian. This private third-floor unit features peaceful, tree-lined views and an open layout with two true primary suites, each with large walk-in closets and their own full baths. A relaxing garden soaking tub adds a perfect place to unwind. With a little TLC—like new carpet or fresh paint—this home presents a great value-add opportunity for anyone looking for comfort and convenience. The loft provides excellent bonus space ideal for an office, reading nook, or guest area. Secure this home before the year ends and step into 2026 in a community that offers both location and livability.
Location
State VA
County Chesterfield
Community Bristol Village @ Charter Colony
Area 62 - Chesterfield
Interior
Interior Features Bedroom on Main Level, Ceiling Fan(s), Dining Area, Garden Tub/Roman Tub, High Ceilings, Laminate Counters, Loft, Main Level Primary, Recessed Lighting, Walk-In Closet(s)
Heating Electric, Heat Pump
Cooling Central Air, Heat Pump
Flooring Carpet, Wood
Appliance Cooktop, Dryer, Dishwasher, Electric Cooking, Electric Water Heater, Range, Refrigerator, Washer
Laundry Washer Hookup, Dryer Hookup
Exterior
Parking Features Attached
Garage Spaces 1.0
Fence Back Yard, Fenced
Pool Pool, Community
Community Features Common Grounds/Area, Clubhouse, Home Owners Association, Pool
Roof Type Composition
Garage Yes
Building
Story 2
Sewer Public Sewer
Water Public
Architectural Style Two Story
Level or Stories Two
Structure Type Brick,Frame,HardiPlank Type,Concrete
New Construction No
Construction Status Actual
Schools
Elementary Schools Watkins
Middle Schools Midlothian
High Schools Midlothian
Others
Tax ID 727-70-31-93-500-247
Ownership Individuals

Learn More About LPT Realty








