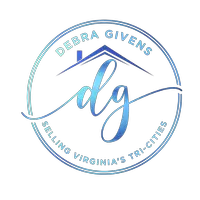
3 Beds
2 Baths
1,446 SqFt
3 Beds
2 Baths
1,446 SqFt
Open House
Sun Nov 16, 1:00pm - 3:00pm
Key Details
Property Type Single Family Home
Sub Type Single Family Residence
Listing Status Active
Purchase Type For Sale
Square Footage 1,446 sqft
Price per Sqft $231
Subdivision Sunnybrook
MLS Listing ID 2531379
Style Cape Cod
Bedrooms 3
Full Baths 2
Construction Status Approximate
HOA Y/N No
Abv Grd Liv Area 1,446
Year Built 1986
Annual Tax Amount $2,542
Tax Year 2025
Lot Size 0.261 Acres
Acres 0.261
Property Sub-Type Single Family Residence
Property Description
Location
State VA
County Chesterfield
Community Sunnybrook
Area 54 - Chesterfield
Rooms
Basement Crawl Space
Interior
Interior Features Bedroom on Main Level, Breakfast Area, Bay Window, Ceiling Fan(s), Dining Area, Eat-in Kitchen, Fireplace, Granite Counters, Kitchen Island, Loft, Bath in Primary Bedroom
Heating Electric, Heat Pump
Cooling Central Air, Electric
Flooring Partially Carpeted, Tile, Vinyl
Fireplaces Number 1
Fireplaces Type Masonry, Wood Burning
Fireplace Yes
Window Features Screens
Appliance Dishwasher, Exhaust Fan, Electric Cooking, Electric Water Heater, Smooth Cooktop, Stove
Laundry Washer Hookup, Dryer Hookup
Exterior
Exterior Feature Deck, Porch, Storage, Shed, Unpaved Driveway
Fence Fenced, Privacy, Split Rail, Wood
Pool None
Roof Type Composition,Shingle
Porch Front Porch, Deck, Porch
Garage No
Building
Sewer Public Sewer
Water Public
Architectural Style Cape Cod
Additional Building Shed(s), Storage
Structure Type Cedar,Frame
New Construction No
Construction Status Approximate
Schools
Elementary Schools Crenshaw
Middle Schools Bailey Bridge
High Schools Manchester
Others
Tax ID 745-67-80-96-400-000
Ownership Individuals

Learn More About LPT Realty








