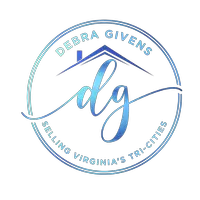
4 Beds
4 Baths
2,439 SqFt
4 Beds
4 Baths
2,439 SqFt
Key Details
Property Type Townhouse
Sub Type Townhouse
Listing Status Active
Purchase Type For Sale
Square Footage 2,439 sqft
Price per Sqft $235
Subdivision Holloway At Wyndham Forest
MLS Listing ID 2531596
Style Colonial,Two Story
Bedrooms 4
Full Baths 3
Half Baths 1
Construction Status Actual
HOA Fees $190/ann
HOA Y/N Yes
Abv Grd Liv Area 2,439
Year Built 2018
Annual Tax Amount $4,394
Tax Year 2025
Lot Size 2,517 Sqft
Acres 0.0578
Property Sub-Type Townhouse
Property Description
Welcome Home! Priced at $574,950, this beautifully maintained four-bedroom, three-and-a-half-bathroom townhome is located in the desirable Holloway at Townes community in Wyndham Forest—a vibrant, sought-after neighborhood offering walking trails, bike lanes, and beautifully maintained common areas. Situated within the highly rated Henrico County Public School District (Rivers Edge ES, Holman MS, Deep Run HS), this turnkey home is also conveniently close to restaurants, schools, shops, and I-295.
The main level features an open-concept floorplan with Luxury Vinyl Plank (LVP) flooring throughout. The kitchen includes custom cabinetry, an oversized island, and granite countertops, all flowing seamlessly into the Great Room and Dining Room. Step outside to a covered porch and additional patio overlooking a spacious backyard fully enclosed with a 4-ft vinyl fence—perfect for outdoor living.The entire home has been freshly painted throughout, with new carpet on the second and third levels.
The second level includes the primary bedroom with a generous walk-in closet and an en-suite bathroom featuring a double vanity and a stand-up shower. Two additional bedrooms and a full hall bath complete this floor.
The third level offers a Bonus Room with Endless Possibilities
The fully finished third floor provides unmatched versatility—ideal as a 4th bedroom, guest suite, home gym, media room, or private office. It includes a full bathroom and a walk-in closet, making it perfect for long-term guests or flexible living needs.
Enjoy peaceful mornings on the rear patio overlooking a fully fenced backyard with a 4-ft vinyl privacy fence—perfect for pets, play, or outdoor enjoyment. Ample guest parking is located just steps away.
A move-in-ready gem in a prime neighborhood—schedule your showing today
Location
State VA
County Henrico
Community Holloway At Wyndham Forest
Area 34 - Henrico
Interior
Interior Features High Ceilings
Heating Natural Gas, Zoned
Cooling Zoned
Flooring Partially Carpeted, Wood
Appliance Tankless Water Heater
Exterior
Parking Features Attached
Garage Spaces 1.5
Pool None
Roof Type Composition,Shingle
Garage Yes
Building
Story 2
Sewer Public Sewer
Water Public
Architectural Style Colonial, Two Story
Level or Stories Two
Structure Type HardiPlank Type,Stone,Wood Siding
New Construction No
Construction Status Actual
Schools
Elementary Schools Rivers Edge
Middle Schools Holman
High Schools Deep Run
Others
HOA Fee Include Clubhouse
Tax ID 748-771-8291
Ownership Individuals

Learn More About LPT Realty








