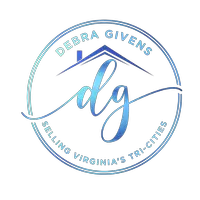4 Beds
2 Baths
1,320 SqFt
4 Beds
2 Baths
1,320 SqFt
Key Details
Property Type Single Family Home
Sub Type Single Family Residence
Listing Status Active
Purchase Type For Sale
Square Footage 1,320 sqft
Price per Sqft $302
Subdivision Beverly Hills
MLS Listing ID 2520614
Style Cape Cod
Bedrooms 4
Full Baths 2
Construction Status Actual
HOA Y/N No
Abv Grd Liv Area 1,320
Year Built 1952
Annual Tax Amount $2,923
Tax Year 2025
Lot Size 10,018 Sqft
Acres 0.23
Property Sub-Type Single Family Residence
Property Description
Location
State VA
County Henrico
Community Beverly Hills
Area 22 - Henrico
Direction While traveling west on Patterson Avenue, turn north onto Beverly Drive. House will be on the left.
Rooms
Basement Crawl Space
Interior
Interior Features Bedroom on Main Level, Ceiling Fan(s), Separate/Formal Dining Room, Laminate Counters, Main Level Primary
Heating Electric, Heat Pump, Zoned
Cooling Electric, Heat Pump, Zoned
Flooring Vinyl, Wood
Window Features Storm Window(s)
Appliance Dryer, Dishwasher, Electric Cooking, Electric Water Heater, Microwave, Oven, Refrigerator, Stove, Water Heater
Laundry Washer Hookup, Dryer Hookup
Exterior
Exterior Feature Storage, Shed, Unpaved Driveway
Fence Back Yard, Fenced, Privacy
Pool None
Roof Type Composition,Shingle
Garage No
Building
Story 2
Sewer Public Sewer
Water Public
Architectural Style Cape Cod
Level or Stories Two
Structure Type Brick,Block,Clapboard,Drywall,Hardboard
New Construction No
Construction Status Actual
Schools
Elementary Schools Tuckahoe
Middle Schools Tuckahoe
High Schools Freeman
Others
Tax ID 757-742-1609
Ownership Individuals
Security Features Smoke Detector(s)

Learn More About LPT Realty








