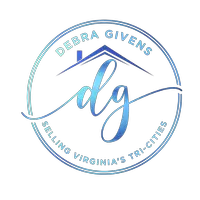4 Beds
4 Baths
3,487 SqFt
4 Beds
4 Baths
3,487 SqFt
Key Details
Property Type Single Family Home
Sub Type Single Family Residence
Listing Status Active
Purchase Type For Sale
Square Footage 3,487 sqft
Price per Sqft $213
Subdivision Hunton Estates
MLS Listing ID 2520242
Style Colonial,Two Story,Transitional
Bedrooms 4
Full Baths 3
Half Baths 1
Construction Status Actual
HOA Fees $300/ann
HOA Y/N Yes
Abv Grd Liv Area 3,487
Year Built 2005
Annual Tax Amount $5,197
Tax Year 2024
Lot Size 0.527 Acres
Acres 0.5272
Property Sub-Type Single Family Residence
Property Description
Location
State VA
County Henrico
Community Hunton Estates
Area 34 - Henrico
Direction Staple Mill Rd/Rt 33 to Mountain Rd, Left on Mill Rd, Turn Right into Hunton Estates onto Nightmuse Way, First Left onto Sethwarner Dr, Second House On Right after Heverly Dr
Rooms
Basement Crawl Space
Interior
Interior Features Bedroom on Main Level, Tray Ceiling(s), Ceiling Fan(s), Cathedral Ceiling(s), Separate/Formal Dining Room, Double Vanity, Eat-in Kitchen, Fireplace, Granite Counters, High Ceilings, Jetted Tub, Kitchen Island, Loft, Bath in Primary Bedroom, Main Level Primary, Pantry, Recessed Lighting, Walk-In Closet(s)
Heating Electric, Heat Pump, Zoned
Cooling Zoned
Flooring Ceramic Tile, Partially Carpeted, Wood
Fireplaces Number 1
Fireplaces Type Gas, Stone
Fireplace Yes
Window Features Thermal Windows
Appliance Dishwasher, Disposal, Gas Water Heater, Microwave, Refrigerator, Smooth Cooktop
Laundry Washer Hookup, Dryer Hookup
Exterior
Exterior Feature Deck, Sprinkler/Irrigation, Paved Driveway
Parking Features Attached
Garage Spaces 2.0
Fence Back Yard, Fenced, Wrought Iron
Pool None
Community Features Common Grounds/Area, Home Owners Association
Roof Type Composition
Topography Level
Porch Rear Porch, Patio, Deck
Garage Yes
Building
Lot Description Landscaped, Level
Story 2
Sewer Public Sewer
Water Public
Architectural Style Colonial, Two Story, Transitional
Level or Stories Two
Structure Type Brick,Drywall,Frame,Vinyl Siding
New Construction No
Construction Status Actual
Schools
Elementary Schools Glen Allen
Middle Schools Hungary Creek
High Schools Glen Allen
Others
HOA Fee Include Common Areas
Tax ID 768-773-6479
Ownership Individuals
Security Features Security System,Smoke Detector(s)
Virtual Tour https://www.youtube.com/shorts/aduVtJS8C5U

Learn More About LPT Realty








