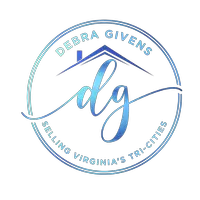4 Beds
3 Baths
2,751 SqFt
4 Beds
3 Baths
2,751 SqFt
Key Details
Property Type Single Family Home
Sub Type Single Family Residence
Listing Status Active
Purchase Type For Sale
Square Footage 2,751 sqft
Price per Sqft $212
Subdivision Harpers Mill
MLS Listing ID 2520154
Style Two Story
Bedrooms 4
Full Baths 2
Half Baths 1
Construction Status New
HOA Fees $136/mo
HOA Y/N Yes
Abv Grd Liv Area 2,751
Year Built 2025
Property Sub-Type Single Family Residence
Property Description
Looking for a home that can settle before school starts? This stunning Innisbrook floor plan offers the perfect blend of space and functionality.
Four spacious bedrooms* and *2.5 bathrooms** upstairs provide comfort for the whole family.
Two dedicated offices** ideal for remote work or study needs.
A three-car tandem garage offers ample parking and storage.
Modern stainless-steel appliances enhance the beautiful kitchen.
Located in the desirable Harpers Mill community, known for its friendly neighborhood and excellent amenities.
Our community offers an array of amenities that cater to a vibrant lifestyle, making it the perfect place for families to thrive. From our clubhouse to the Olympic-sized pool, sports field, trails, green space, playgrounds, dog park, and theater, our community provides a plethora of amenities for residents to enjoy.
Don't miss this opportunity to settle into your new home by July! Contact us today to schedule a viewing or for more information.
Location
State VA
County Chesterfield
Community Harpers Mill
Area 54 - Chesterfield
Rooms
Basement Unfinished
Interior
Interior Features Double Vanity, Granite Counters, High Ceilings, Kitchen Island, Loft, Pantry, Walk-In Closet(s)
Heating Forced Air, Natural Gas
Cooling Central Air
Flooring Vinyl
Appliance Built-In Oven, Dishwasher, Gas Cooking, Microwave, Refrigerator, Range Hood
Laundry Washer Hookup, Dryer Hookup
Exterior
Exterior Feature Sprinkler/Irrigation, Paved Driveway
Parking Features Attached
Garage Spaces 2.0
Pool Pool, Community
Community Features Common Grounds/Area, Clubhouse, Home Owners Association, Playground, Pool
Amenities Available Management
Roof Type Shingle
Garage Yes
Building
Story 3
Sewer Public Sewer
Water Public
Architectural Style Two Story
Level or Stories Three Or More
Structure Type Frame,Vinyl Siding
New Construction Yes
Construction Status New
Schools
Elementary Schools Winterpock
Middle Schools Bailey Bridge
High Schools Cosby
Others
HOA Fee Include Clubhouse,Common Areas,Pool(s)
Tax ID 7166607285
Ownership Other
Special Listing Condition Other
Virtual Tour https://www.lennar.com/new-homes/virginia/richmond-area/chesterfield/harpers-mill/executive-collection/innisbrook/virtual-tour

Learn More About LPT Realty








