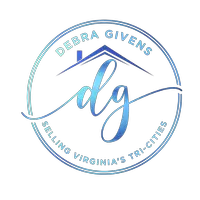7 Beds
5 Baths
5,427 SqFt
7 Beds
5 Baths
5,427 SqFt
OPEN HOUSE
Sun Jul 13, 1:00pm - 3:00pm
Key Details
Property Type Single Family Home
Sub Type Single Family Residence
Listing Status Active
Purchase Type For Sale
Square Footage 5,427 sqft
Price per Sqft $211
Subdivision Cherry Hill At Wyndham
MLS Listing ID 2519024
Style Colonial,Two Story,Transitional
Bedrooms 7
Full Baths 4
Half Baths 1
Construction Status Actual
HOA Fees $274/qua
HOA Y/N Yes
Abv Grd Liv Area 3,698
Year Built 1993
Annual Tax Amount $8,936
Tax Year 2024
Lot Size 0.404 Acres
Acres 0.4042
Property Sub-Type Single Family Residence
Property Description
Location
State VA
County Henrico
Community Cherry Hill At Wyndham
Area 34 - Henrico
Rooms
Basement Full, Walk-Out Access
Interior
Interior Features Wet Bar, Tray Ceiling(s), Ceiling Fan(s), Dining Area, Separate/Formal Dining Room, Double Vanity, Eat-in Kitchen, Fireplace, Granite Counters, High Ceilings, Kitchen Island, Pantry, Recessed Lighting, Skylights, Walk-In Closet(s), Workshop
Heating Natural Gas, Zoned
Cooling Zoned
Flooring Partially Carpeted, Tile, Wood
Fireplaces Number 4
Fireplaces Type Gas, Wood Burning
Fireplace Yes
Window Features Skylight(s)
Appliance Double Oven, Dishwasher, Gas Cooking, Disposal, Gas Water Heater, Microwave, Refrigerator, Wine Cooler
Laundry Washer Hookup, Dryer Hookup
Exterior
Exterior Feature Deck, Sprinkler/Irrigation, Lighting, Paved Driveway
Parking Features Attached
Garage Spaces 2.0
Fence Back Yard, Fenced, Partial
Pool Community, Pool
Community Features Basketball Court, Common Grounds/Area, Clubhouse, Community Pool, Home Owners Association, Playground, Tennis Court(s), Trails/Paths
Roof Type Composition
Porch Patio, Deck
Garage Yes
Building
Lot Description Cul-De-Sac
Story 2
Sewer Public Sewer
Water Public
Architectural Style Colonial, Two Story, Transitional
Level or Stories Two
Structure Type Drywall,Frame,Hardboard
New Construction No
Construction Status Actual
Schools
Elementary Schools Shady Grove
Middle Schools Short Pump
High Schools Deep Run
Others
HOA Fee Include Association Management,Clubhouse,Common Areas,Pool(s),Recreation Facilities,Trash
Tax ID 744-779-6149
Ownership Individuals
Security Features Security System,Smoke Detector(s)

Learn More About LPT Realty








