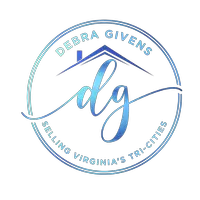4 Beds
2 Baths
1,248 SqFt
4 Beds
2 Baths
1,248 SqFt
Key Details
Property Type Single Family Home
Sub Type Single Family Residence
Listing Status Active
Purchase Type For Sale
Square Footage 1,248 sqft
Price per Sqft $264
Subdivision North Highland Park
MLS Listing ID 2519177
Style Ranch
Bedrooms 4
Full Baths 2
Construction Status Actual
HOA Y/N No
Abv Grd Liv Area 1,248
Year Built 1950
Annual Tax Amount $1,560
Tax Year 2024
Lot Size 5,601 Sqft
Acres 0.1286
Property Sub-Type Single Family Residence
Property Description
Welcome to 512 Pollock Street—a beautifully updated 4-bedroom, 2-bathroom home located in the heart of Richmond's revitalized North Highland Park neighborhood. This turnkey property is packed with stylish upgrades and thoughtful renovations, making it ideal for modern living.
Step onto the inviting NEW 11x8 front porch, perfect for enjoying your morning coffee or winding down in the evenings. Inside, you'll find a bright and open living space that flows effortlessly into the eat-in kitchen, showcasing Quartz countertops, a custom tile backsplash, brand-new cabinetry, and stainless steel appliances—a dream kitchen for any home chef!
The home features four generously sized bedrooms, each equipped with ceiling fans and ample closet space. Both bathrooms are fully renovated with modern vanities, sleek tile finishes, easy-entry showers, and updated fixtures. A dedicated laundry/utility room adds extra convenience.
UPDATES & HIGHLIGHTS:
Brand New Roof
Brand New Siding
All New Flooring Throughout
Fully Renovated Kitchen & Bathrooms
New Rear Deck & Screened Porch
New Front Porch
Enjoy the perfect blend of comfort, style, and functionality in this like-new home—inside and out. Located in a growing community with easy access to downtown Richmond, this is an excellent opportunity for first-time buyers, investors, or anyone seeking quality renovations at an affordable price point.
Schedule your tour today. Please see supplements for additional details.
Location
State VA
County Richmond City
Community North Highland Park
Area 30 - Richmond
Interior
Interior Features Butler's Pantry, Breakfast Area, Dining Area, Double Vanity, Eat-in Kitchen, Granite Counters, High Speed Internet, Main Level Primary, Pantry, Recessed Lighting, Solar Tube(s), Wired for Data, Walk-In Closet(s)
Heating Natural Gas, Zoned
Cooling Zoned
Fireplaces Type Gas
Fireplace Yes
Appliance Gas Water Heater, ENERGY STAR Qualified Appliances
Exterior
Exterior Feature Deck, Lighting, Porch, Unpaved Driveway
Fence Back Yard, Fenced, Full, Privacy
Pool None
Roof Type Asphalt,Shingle
Porch Patio, Screened, Deck, Porch
Garage No
Building
Story 1
Sewer Public Sewer
Water Public
Architectural Style Ranch
Level or Stories One
Structure Type Brick,Brick Veneer,Vinyl Siding,Wood Siding
New Construction No
Construction Status Actual
Schools
Elementary Schools Frances W. Mcclenney
Middle Schools Henderson
High Schools John Marshall
Others
Tax ID N000-1364-021
Ownership Individuals
Security Features Security System

Learn More About LPT Realty








