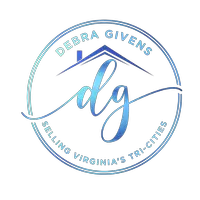5 Beds
4 Baths
2,971 SqFt
5 Beds
4 Baths
2,971 SqFt
Key Details
Property Type Single Family Home
Sub Type Single Family Residence
Listing Status Active
Purchase Type For Sale
Square Footage 2,971 sqft
Price per Sqft $171
Subdivision Stoney Glen South
MLS Listing ID 2518893
Style Two Story,Transitional
Bedrooms 5
Full Baths 3
Half Baths 1
Construction Status Actual
HOA Fees $541/ann
HOA Y/N Yes
Abv Grd Liv Area 2,971
Year Built 2003
Annual Tax Amount $3,912
Tax Year 2024
Lot Size 0.392 Acres
Acres 0.392
Property Sub-Type Single Family Residence
Property Description
Location
State VA
County Chesterfield
Community Stoney Glen South
Area 52 - Chesterfield
Rooms
Basement Crawl Space
Interior
Interior Features Bookcases, Built-in Features, Breakfast Area, Bay Window, Ceiling Fan(s), Separate/Formal Dining Room, Double Vanity, Eat-in Kitchen, Fireplace, High Ceilings, High Speed Internet, Jetted Tub, Bath in Primary Bedroom, Main Level Primary, Pantry, Cable TV, Wired for Data, Walk-In Closet(s)
Heating Forced Air, Natural Gas, Zoned
Cooling Central Air, Zoned
Flooring Carpet, Vinyl, Wood
Fireplaces Number 1
Fireplaces Type Gas, Insert
Fireplace Yes
Appliance Gas Water Heater
Laundry Washer Hookup, Dryer Hookup
Exterior
Exterior Feature Deck, Sprinkler/Irrigation, Porch
Parking Features Attached
Garage Spaces 2.0
Fence None
Pool None
Community Features Home Owners Association
Roof Type Shingle
Topography Level
Porch Front Porch, Screened, Deck, Porch
Garage Yes
Building
Lot Description Level
Story 2
Sewer Public Sewer
Water Public
Architectural Style Two Story, Transitional
Level or Stories Two
Structure Type Brick,Drywall,Frame,Vinyl Siding
New Construction No
Construction Status Actual
Schools
Elementary Schools Wells
Middle Schools Carver
High Schools Matoaca
Others
HOA Fee Include Association Management,Common Areas,Pool(s)
Tax ID 786-64-25-85-800-000
Ownership Individuals

Learn More About LPT Realty








