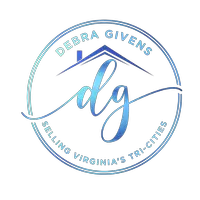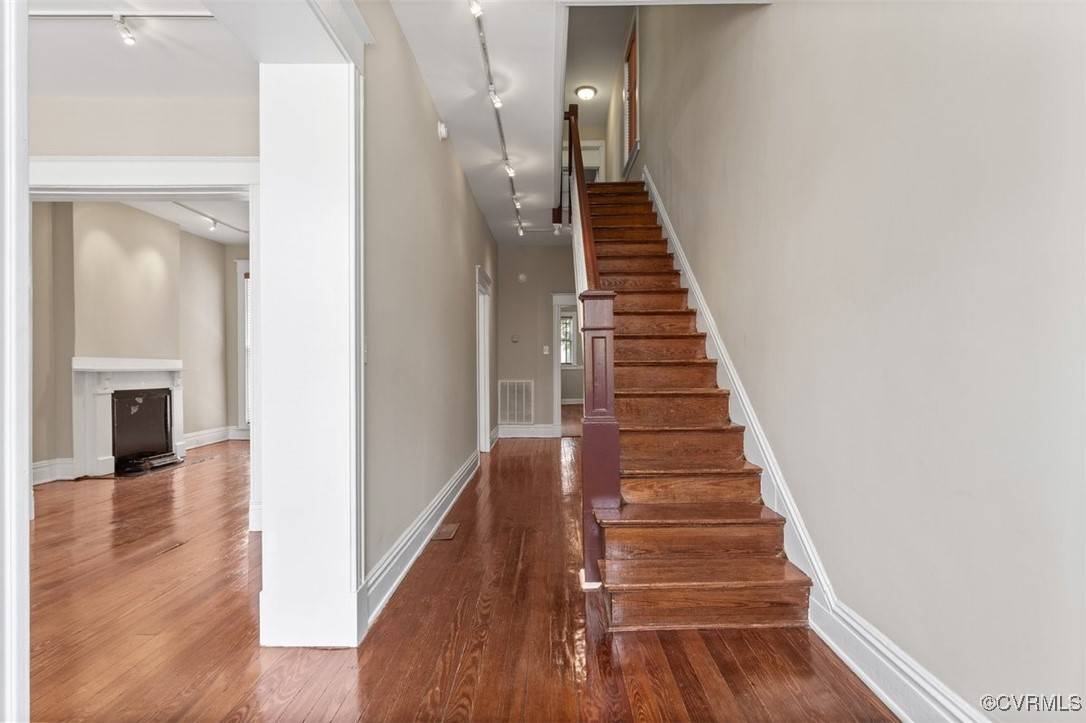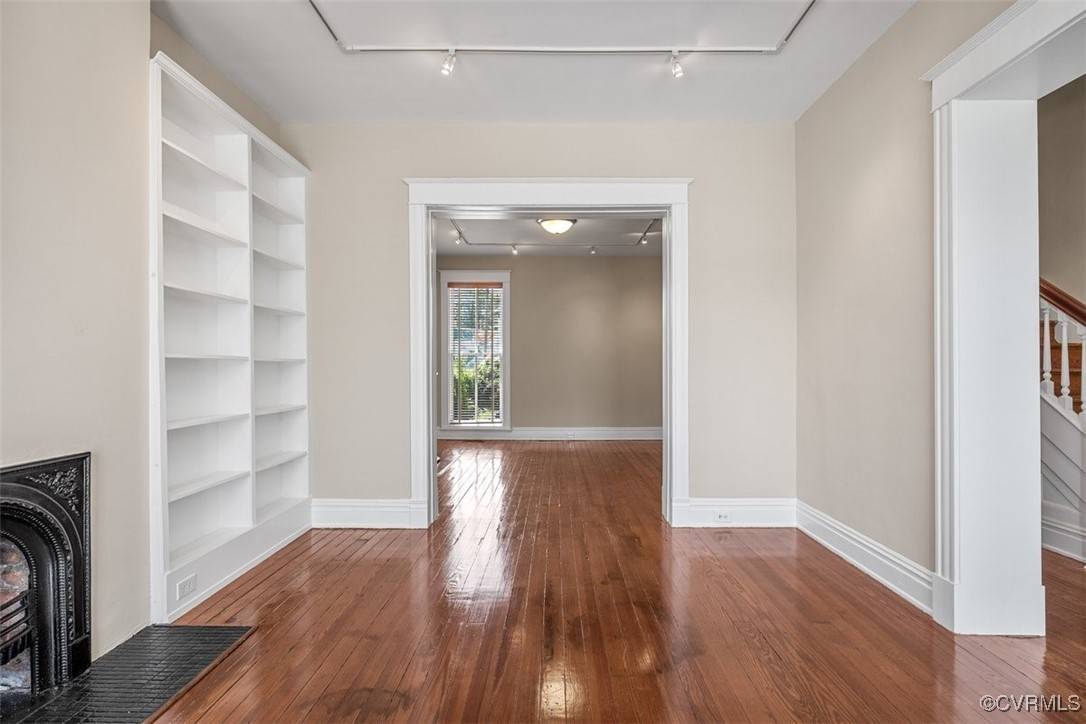3 Beds
2 Baths
2,046 SqFt
3 Beds
2 Baths
2,046 SqFt
Key Details
Property Type Single Family Home
Sub Type Single Family Residence
Listing Status Active
Purchase Type For Sale
Square Footage 2,046 sqft
Price per Sqft $317
MLS Listing ID 2517253
Style Two Story
Bedrooms 3
Full Baths 1
Half Baths 1
Construction Status Renovated
HOA Y/N No
Abv Grd Liv Area 2,046
Year Built 1910
Annual Tax Amount $6,984
Tax Year 2025
Lot Dimensions 27 x 130
Property Sub-Type Single Family Residence
Property Description
Location
State VA
County Richmond City
Area 10 - Richmond
Direction West on Main Street. Cross Robinson Street and house is on your immediate left. No Parking that side of Main Street Mondays 9-11.
Rooms
Basement Partial, Unfinished
Interior
Interior Features Bookcases, Built-in Features, Ceiling Fan(s), Separate/Formal Dining Room, Eat-in Kitchen, Fireplace, Granite Counters, High Ceilings, Track Lighting, Window Treatments
Heating Forced Air, Natural Gas
Cooling Central Air
Flooring Laminate, Tile, Wood
Fireplaces Number 4
Fireplaces Type Decorative
Fireplace Yes
Window Features Thermal Windows,Window Treatments
Appliance Dishwasher, Gas Cooking, Gas Water Heater, Microwave, Refrigerator, Stove
Laundry Washer Hookup, Dryer Hookup, Stacked
Exterior
Parking Features Detached
Garage Spaces 2.0
Fence Back Yard, Fenced, Mixed
Pool None
View Y/N Yes
View City
Roof Type Metal,Slate
Porch Front Porch
Garage Yes
Building
Story 2
Sewer Public Sewer
Water Public
Architectural Style Two Story
Level or Stories Two
Structure Type Brick,Mixed
New Construction No
Construction Status Renovated
Schools
Elementary Schools Fox
Middle Schools Dogwood
High Schools Thomas Jefferson
Others
Tax ID W000-1160-011
Ownership Other
Special Listing Condition Other
Virtual Tour https://discover.matterport.com/space/bK2hdCpG2pW

Learn More About LPT Realty








