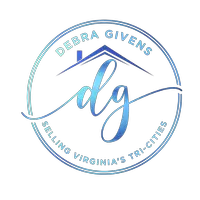3 Beds
3 Baths
2,785 SqFt
3 Beds
3 Baths
2,785 SqFt
Key Details
Property Type Single Family Home
Sub Type Single Family Residence
Listing Status Active
Purchase Type For Sale
Square Footage 2,785 sqft
Price per Sqft $220
Subdivision Milestone
MLS Listing ID 2517586
Style Ranch
Bedrooms 3
Full Baths 2
Half Baths 1
Construction Status Actual
HOA Fees $265/qua
HOA Y/N Yes
Abv Grd Liv Area 2,785
Year Built 1999
Annual Tax Amount $4,308
Tax Year 2024
Lot Size 0.358 Acres
Acres 0.358
Property Sub-Type Single Family Residence
Property Description
Inside, you'll find light-filled living spaces with hardwood and tile flooring, a vaulted ceiling in the family room, and an eat-in kitchen featuring custom cabinetry, a peninsula island, stainless steel appliances, and plenty of prep space—perfect for both daily living and entertaining.
The spacious primary suite includes a walk-in closet and a spa-like bath with dual vanities, soaking tub, and walk-in shower. Two additional bedrooms share a full hall bath, and a dedicated home office with built-ins offers the ideal work-from-home setup or optional fourth bedroom.
Enjoy the outdoors from the screened porch overlooking the landscaped backyard. Additional highlights include a formal dining room with detailed millwork, a separate laundry room, a mudroom, a guest powder room, and an oversized two-car garage.
Tucked on a quiet, tree-lined street with access to top-rated Hanover schools and neighborhood amenities, this home blends comfort, convenience, and timeless style.
Location
State VA
County Hanover
Community Milestone
Area 36 - Hanover
Interior
Interior Features Bedroom on Main Level, Eat-in Kitchen, High Ceilings, Main Level Primary, Central Vacuum
Heating Forced Air, Natural Gas
Cooling Central Air
Flooring Tile, Wood
Fireplaces Number 1
Fireplaces Type Gas
Fireplace Yes
Appliance Dryer, Dishwasher, Microwave, Oven, Refrigerator, Stove, Tankless Water Heater, Washer
Exterior
Exterior Feature Paved Driveway
Parking Features Attached
Garage Spaces 2.0
Pool Community, Pool
Community Features Clubhouse
Roof Type Composition,Shingle
Handicap Access Accessibility Features, Customized Wheelchair Accessible, Grab Bars, Accessible Doors, Accessible Entrance
Porch Front Porch, Patio, Screened
Garage Yes
Building
Story 1
Foundation Slab
Sewer Public Sewer
Water Public
Architectural Style Ranch
Level or Stories One
Structure Type Brick,Drywall,Frame,Vinyl Siding
New Construction No
Construction Status Actual
Schools
Elementary Schools Kersey Creek
Middle Schools Chickahominy
High Schools Atlee
Others
HOA Fee Include Association Management,Clubhouse,Common Areas,Pool(s),Recreation Facilities
Tax ID 7798-60-8333
Ownership Individuals

Learn More About LPT Realty








