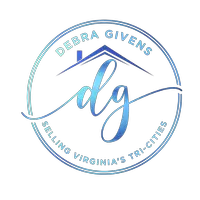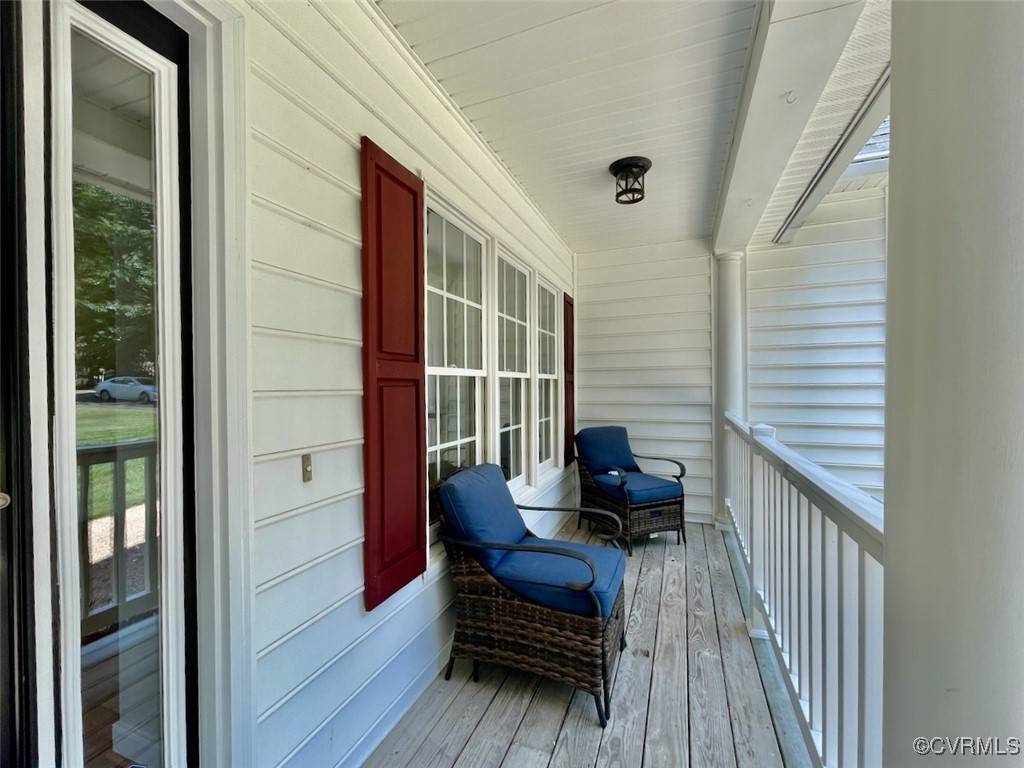4 Beds
3 Baths
2,397 SqFt
4 Beds
3 Baths
2,397 SqFt
Key Details
Property Type Single Family Home
Sub Type Single Family Residence
Listing Status Active
Purchase Type For Sale
Square Footage 2,397 sqft
Price per Sqft $206
Subdivision Carters Mill
MLS Listing ID 2518408
Style Two Story,Transitional
Bedrooms 4
Full Baths 2
Half Baths 1
Construction Status Actual
HOA Y/N No
Abv Grd Liv Area 2,397
Year Built 1998
Annual Tax Amount $3,598
Tax Year 2025
Lot Size 1.057 Acres
Acres 1.057
Lot Dimensions 100+25x386x168x285
Property Sub-Type Single Family Residence
Property Description
Location
State VA
County Chesterfield
Community Carters Mill
Area 54 - Chesterfield
Rooms
Basement Crawl Space
Interior
Interior Features Breakfast Area, Bay Window, Ceiling Fan(s), Separate/Formal Dining Room, Double Vanity, Fireplace, Granite Counters, High Ceilings, Jetted Tub, Bath in Primary Bedroom, Pantry, Recessed Lighting, Walk-In Closet(s)
Heating Electric, Heat Pump, Propane, Zoned
Cooling Heat Pump, Zoned, Attic Fan
Flooring Carpet, Ceramic Tile, Laminate, Wood
Fireplaces Number 1
Fireplaces Type Gas
Fireplace Yes
Window Features Palladian Window(s),Thermal Windows
Appliance Dryer, Dishwasher, Gas Cooking, Ice Maker, Microwave, Propane Water Heater, Refrigerator, Stove, Water Heater, Washer
Laundry Washer Hookup, Dryer Hookup
Exterior
Exterior Feature Deck, Sprinkler/Irrigation, Porch, Paved Driveway
Parking Features Attached
Garage Spaces 2.0
Fence None
Pool Above Ground, Outdoor Pool, Pool Equipment, Pool, Private, Vinyl
Topography Level
Porch Front Porch, Wrap Around, Deck, Porch
Garage Yes
Building
Lot Description Cul-De-Sac, Level
Story 2
Sewer Septic Tank
Water Public
Architectural Style Two Story, Transitional
Level or Stories Two
Structure Type Drywall,Frame,Vinyl Siding
New Construction No
Construction Status Actual
Schools
Elementary Schools Grange Hall
Middle Schools Bailey Bridge
High Schools Manchester
Others
Tax ID 730-65-02-80-600-000
Ownership Individuals
Security Features Smoke Detector(s)

Learn More About LPT Realty








