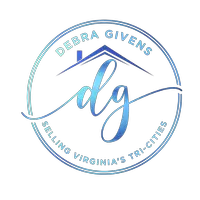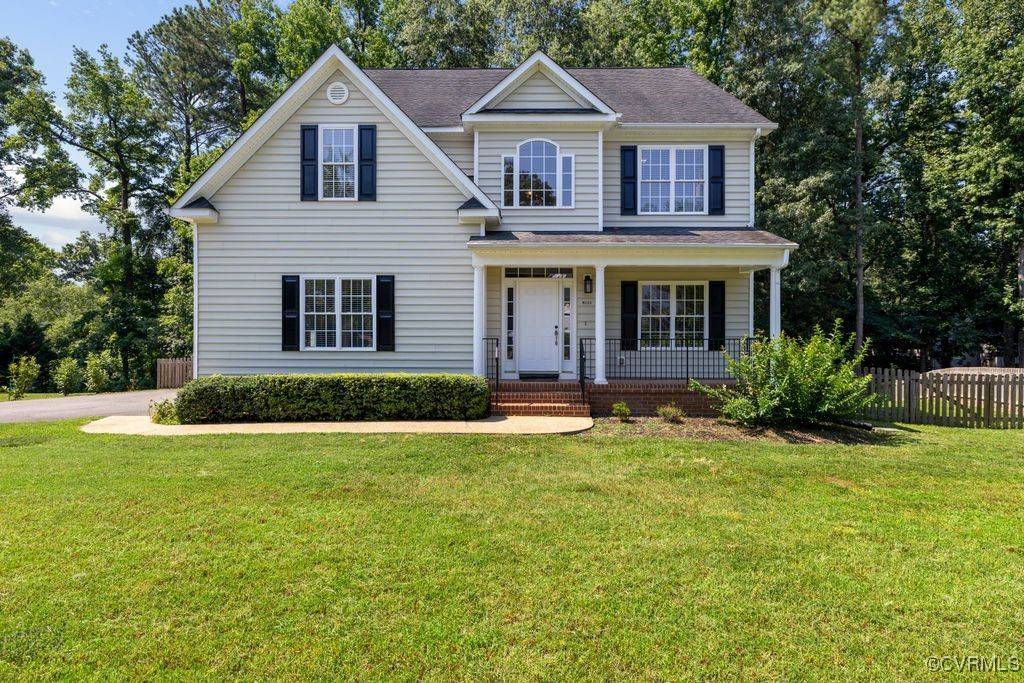4 Beds
3 Baths
2,287 SqFt
4 Beds
3 Baths
2,287 SqFt
Key Details
Property Type Single Family Home
Sub Type Single Family Residence
Listing Status Pending
Purchase Type For Sale
Square Footage 2,287 sqft
Price per Sqft $233
Subdivision Walnut Knoll
MLS Listing ID 2517555
Style Two Story,Transitional
Bedrooms 4
Full Baths 2
Half Baths 1
Construction Status Actual
HOA Y/N No
Abv Grd Liv Area 2,287
Year Built 2009
Annual Tax Amount $4,046
Tax Year 2024
Lot Size 0.300 Acres
Acres 0.2999
Property Sub-Type Single Family Residence
Property Description
Location
State VA
County Henrico
Community Walnut Knoll
Area 22 - Henrico
Direction From Broad St travel south on Parham Rd. Turn left onto Fordson Rd. Fordson becomes Costin Dr. Home is on the right.
Rooms
Basement Crawl Space
Interior
Interior Features Ceiling Fan(s), Dining Area, Separate/Formal Dining Room, Double Vanity, Eat-in Kitchen, Fireplace, Granite Counters, High Ceilings, High Speed Internet, Bath in Primary Bedroom, Pantry, Recessed Lighting, Cable TV, Wired for Data, Walk-In Closet(s)
Heating Electric, Heat Pump, Natural Gas, Zoned
Cooling Electric, Heat Pump, Zoned
Flooring Ceramic Tile, Partially Carpeted, Wood
Fireplaces Number 1
Fireplaces Type Gas, Vented, Insert
Fireplace Yes
Appliance Dishwasher, Electric Water Heater, Gas Cooking, Disposal, Microwave, Range, Refrigerator, Water Heater, Washer
Laundry Washer Hookup, Dryer Hookup
Exterior
Exterior Feature Deck, Porch, Paved Driveway
Parking Features Attached
Garage Spaces 2.0
Fence Back Yard, Fenced
Pool None
Roof Type Shingle
Porch Rear Porch, Screened, Deck, Porch
Garage Yes
Building
Lot Description Cleared
Story 2
Sewer Public Sewer
Water Public
Architectural Style Two Story, Transitional
Level or Stories Two
Structure Type Drywall,Frame,Vinyl Siding
New Construction No
Construction Status Actual
Schools
Elementary Schools Ridge
Middle Schools Tuckahoe
High Schools Tucker
Others
Tax ID 758-749-2080
Ownership Individuals
Virtual Tour https://my.matterport.com/show/?m=DRgQaB9ESfn

Learn More About LPT Realty








