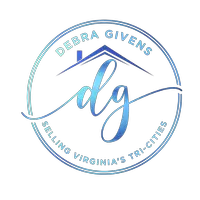4 Beds
3 Baths
1,745 SqFt
4 Beds
3 Baths
1,745 SqFt
Key Details
Property Type Townhouse
Sub Type Townhouse
Listing Status Active
Purchase Type For Sale
Square Footage 1,745 sqft
Price per Sqft $266
Subdivision Townes At Shady Grove
MLS Listing ID 2511397
Style Two Story,Transitional
Bedrooms 4
Full Baths 2
Half Baths 1
Construction Status Renovated
HOA Fees $250/mo
HOA Y/N Yes
Abv Grd Liv Area 1,745
Year Built 2003
Annual Tax Amount $3,465
Tax Year 2024
Lot Size 3,889 Sqft
Acres 0.0893
Property Sub-Type Townhouse
Property Description
Location
State VA
County Henrico
Community Townes At Shady Grove
Area 34 - Henrico
Direction Pump Rd to right on Shady Grove to right into Townes of Shady Grove to left on Gate House Drive.
Interior
Interior Features Ceiling Fan(s), Separate/Formal Dining Room, Eat-in Kitchen, Fireplace, High Ceilings, Laminate Counters, Loft, Bath in Primary Bedroom, Main Level Primary, Pantry, Central Vacuum
Heating Forced Air, Natural Gas
Cooling Central Air
Flooring Ceramic Tile, Partially Carpeted, Vinyl, Wood
Fireplaces Number 1
Fireplaces Type Gas
Fireplace Yes
Appliance Dryer, Dishwasher, Disposal, Gas Water Heater, Microwave, Refrigerator, Stove, Washer
Laundry Dryer Hookup
Exterior
Parking Features Attached
Garage Spaces 1.0
Fence Back Yard, Fenced
Pool None
Community Features Home Owners Association
Roof Type Composition
Handicap Access Grab Bars
Porch Patio
Garage Yes
Building
Lot Description Corner Lot, Cul-De-Sac, Level
Story 2
Foundation Slab
Sewer Public Sewer
Water Public
Architectural Style Two Story, Transitional
Level or Stories Two
Structure Type Brick,Block,Drywall,Vinyl Siding
New Construction No
Construction Status Renovated
Schools
Elementary Schools Kaechele Elementary
Middle Schools Short Pump
High Schools Deep Run
Others
HOA Fee Include Common Areas,Maintenance Grounds,Maintenance Structure,Snow Removal,Trash
Tax ID 744-774-7381
Ownership Individuals
Virtual Tour https://listings.tourvahomes.com/sites/welgzpg/unbranded

Learn More About LPT Realty








