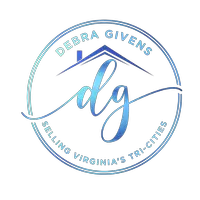4 Beds
3 Baths
2,800 SqFt
4 Beds
3 Baths
2,800 SqFt
Key Details
Property Type Single Family Home
Sub Type Single Family Residence
Listing Status Active
Purchase Type For Sale
Square Footage 2,800 sqft
Price per Sqft $180
Subdivision Saluda
MLS Listing ID 2510540
Style Farmhouse,Two Story
Bedrooms 4
Full Baths 3
Construction Status Actual
HOA Y/N Yes
Abv Grd Liv Area 2,800
Year Built 1890
Annual Tax Amount $2,047
Tax Year 2025
Lot Size 3.792 Acres
Acres 3.792
Property Sub-Type Single Family Residence
Property Description
Location
State VA
County Middlesex
Community Saluda
Area 112 - Middlesex
Direction GPS 1090 General Puller Highway Saluda VA 23149
Rooms
Basement Other
Interior
Interior Features Bedroom on Main Level, Ceiling Fan(s), Dining Area, Laminate Counters, Bath in Primary Bedroom, Recessed Lighting, Cable TV
Heating Electric, Oil, Zoned
Cooling Heat Pump, Zoned
Flooring Ceramic Tile, Laminate, Partially Carpeted, Vinyl
Fireplaces Number 1
Fireplaces Type Gas
Fireplace Yes
Appliance Dishwasher, Microwave, Oil Water Heater, Refrigerator, Stove
Laundry Washer Hookup, Dryer Hookup
Exterior
Exterior Feature Deck, Storage, Shed, Paved Driveway
Parking Features Detached
Garage Spaces 2.0
Fence None
Pool None
Roof Type Composition
Porch Front Porch, Deck
Garage Yes
Building
Lot Description Wooded
Story 2
Sewer Septic Tank
Water Public
Architectural Style Farmhouse, Two Story
Level or Stories Two
Additional Building Storage, Garage Apartment
Structure Type Drywall,Frame,Vinyl Siding
New Construction No
Construction Status Actual
Schools
Elementary Schools Middlesex
Middle Schools Saint Clare Walker
High Schools Middlesex
Others
Tax ID 260152
Ownership Individuals

Learn More About LPT Realty








