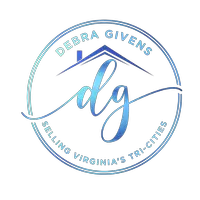4 Beds
4 Baths
2,489 SqFt
4 Beds
4 Baths
2,489 SqFt
Key Details
Property Type Single Family Home
Sub Type Single Family Residence
Listing Status Active
Purchase Type For Sale
Square Footage 2,489 sqft
Price per Sqft $240
Subdivision Bayhill Pointe
MLS Listing ID 2510517
Style Craftsman,Two Story
Bedrooms 4
Full Baths 3
Half Baths 1
Construction Status Actual
HOA Fees $180/ann
HOA Y/N Yes
Abv Grd Liv Area 2,489
Year Built 2025
Annual Tax Amount $675
Tax Year 2024
Lot Size 0.383 Acres
Acres 0.383
Property Sub-Type Single Family Residence
Property Description
The chef's kitchen features a beautiful island with double-sided overhang for conversations over breakfast. Exquisite Calacatta Gold Quartz countertops and artisanal zellige tile further elevate the room, complemented by premium appliances including a Bosch 5-burner gas range, KitchenAid microwave and dishwasher, with thoughtful storage solutions—dovetail drawers, soft-close cabinetry, pull-out spice rack, and dual waste bin cabinet. New owners will appreciate the low maintenance board and batten vinyl siding, 10x16 back deck (currently under construction), elegant aggregate and brick sidewalk, professional irrigation, and newly installed sod. Smart home features include motion-sensor floor lighting at corners. Premium construction elements—tankless hot water heater, fully-conditioned crawlspace, 30-year asphalt shingle roof, 2-car insulated garage, and brick enclosure for trash cans and garden hose—ensure lasting quality and pristine aesthetics.
Location
State VA
County Chesterfield
Community Bayhill Pointe
Area 54 - Chesterfield
Rooms
Basement Crawl Space
Interior
Interior Features Bedroom on Main Level, Breakfast Area, Dining Area, Double Vanity, Granite Counters, High Ceilings, Bath in Primary Bedroom, Pantry, Walk-In Closet(s)
Heating Electric, Heat Pump, Natural Gas, Zoned
Cooling Central Air, Zoned
Flooring Partially Carpeted, Wood
Fireplace No
Appliance Tankless Water Heater
Exterior
Parking Features Attached
Garage Spaces 2.0
Fence None
Pool Community, Pool
Community Features Common Grounds/Area
Roof Type Composition,Shingle
Porch Front Porch
Garage Yes
Building
Story 2
Sewer Public Sewer
Water Public
Architectural Style Craftsman, Two Story
Level or Stories Two
Structure Type Brick,Frame,Vinyl Siding
New Construction Yes
Construction Status Actual
Schools
Elementary Schools Alberta Smith
Middle Schools Bailey Bridge
High Schools Manchester
Others
HOA Fee Include Common Areas,Pool(s)
Tax ID 737-66-85-61-200-000
Ownership Individuals
Virtual Tour https://www.zillow.com/view-imx/c874d8c4-a03d-4c3c-b2ea-29f9158e278f?setAttribution=mls&wl=true&initialViewType=pano&utm_source=dashboard

Learn More About LPT Realty








