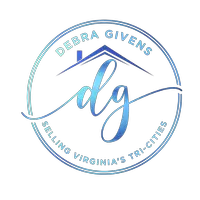4 Beds
3 Baths
3,193 SqFt
4 Beds
3 Baths
3,193 SqFt
Key Details
Property Type Single Family Home
Sub Type Single Family Residence
Listing Status Active
Purchase Type For Sale
Square Footage 3,193 sqft
Price per Sqft $180
MLS Listing ID 2508812
Style Colonial
Bedrooms 4
Full Baths 2
Half Baths 1
Construction Status Actual
HOA Fees $105/mo
HOA Y/N Yes
Abv Grd Liv Area 2,793
Year Built 2021
Annual Tax Amount $3,978
Tax Year 2024
Lot Size 9,748 Sqft
Acres 0.2238
Property Sub-Type Single Family Residence
Property Description
Location
State VA
County Spotsylvania
Area 200 - Spotsylvania
Rooms
Basement Full, Partially Finished
Interior
Interior Features Ceiling Fan(s), Dining Area, Eat-in Kitchen, Granite Counters, High Ceilings, Recessed Lighting
Heating Forced Air, Propane
Cooling Central Air, Electric
Flooring Ceramic Tile, Partially Carpeted, Vinyl
Fireplace No
Appliance Dishwasher, Exhaust Fan, Disposal, Ice Maker, Microwave, Oven, Propane Water Heater, Refrigerator
Exterior
Exterior Feature Deck, Paved Driveway
Parking Features Attached
Garage Spaces 2.0
Fence None
Pool Pool, Community
Community Features Common Grounds/Area, Clubhouse, Fitness, Park, Pool, Sports Field, Tennis Court(s), Trails/Paths
Roof Type Asphalt
Porch Front Porch, Deck
Garage Yes
Building
Story 2
Sewer Public Sewer
Water Public
Architectural Style Colonial
Level or Stories Two
Structure Type Drywall,Vinyl Siding,Wood Siding
New Construction No
Construction Status Actual
Schools
Elementary Schools Courthouse Road
Middle Schools Post Oak
High Schools Spotsylvania
Others
HOA Fee Include Clubhouse,Common Areas,Pool(s),Reserve Fund,Road Maintenance
Tax ID 47F2-2-
Ownership Individuals

Learn More About LPT Realty








