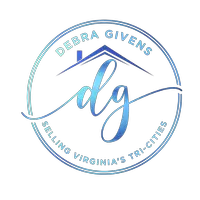3 Beds
3 Baths
2,544 SqFt
3 Beds
3 Baths
2,544 SqFt
Key Details
Property Type Single Family Home
Sub Type Single Family Residence
Listing Status Active
Purchase Type For Sale
Square Footage 2,544 sqft
Price per Sqft $202
Subdivision Brickshire
MLS Listing ID 2508809
Style Colonial,Two Story
Bedrooms 3
Full Baths 2
Half Baths 1
Construction Status Actual
HOA Fees $1,072/ann
HOA Y/N Yes
Abv Grd Liv Area 2,544
Year Built 2006
Annual Tax Amount $2,634
Tax Year 2024
Lot Size 0.300 Acres
Acres 0.3
Property Sub-Type Single Family Residence
Property Description
Location
State VA
County New Kent
Community Brickshire
Area 46 - New Kent
Direction Brickshire Drive to Royal Lance to Regal Lane to Regal Terrace
Rooms
Basement Crawl Space
Interior
Interior Features Breakfast Area, Ceiling Fan(s), Fireplace, Granite Counters, Pantry, Walk-In Closet(s)
Heating Propane, Natural Gas, Zoned
Cooling Central Air
Flooring Partially Carpeted, Tile, Wood
Fireplaces Number 1
Fireplaces Type Gas
Fireplace Yes
Appliance Dishwasher, Gas Water Heater, Microwave, Stove
Exterior
Exterior Feature Deck, Porch, Paved Driveway
Parking Features Attached
Garage Spaces 2.0
Fence None
Pool In Ground, Pool, Community
Community Features Common Grounds/Area, Clubhouse, Golf, Playground, Pool
View Y/N Yes
View Golf Course
Roof Type Shingle
Porch Rear Porch, Deck, Porch
Garage Yes
Building
Lot Description On Golf Course, Cul-De-Sac
Story 2
Sewer Public Sewer
Water Public
Architectural Style Colonial, Two Story
Level or Stories Two
Structure Type Brick,Drywall,Frame,Vinyl Siding
New Construction No
Construction Status Actual
Schools
Elementary Schools New Kent
Middle Schools New Kent
High Schools New Kent
Others
HOA Fee Include Clubhouse,Common Areas,Pool(s)
Tax ID 33B8 1C1 53
Ownership Individuals

Learn More About LPT Realty








