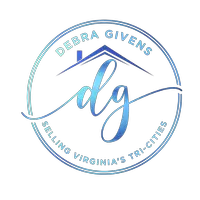6 Beds
6 Baths
3,916 SqFt
6 Beds
6 Baths
3,916 SqFt
OPEN HOUSE
Sun Apr 06, 2:00pm - 4:00pm
Key Details
Property Type Single Family Home
Sub Type Single Family Residence
Listing Status Active
Purchase Type For Sale
Square Footage 3,916 sqft
Price per Sqft $204
Subdivision Rountrey
MLS Listing ID 2508711
Style Craftsman,Custom
Bedrooms 6
Full Baths 5
Half Baths 1
Construction Status Actual
HOA Fees $275/qua
HOA Y/N Yes
Abv Grd Liv Area 3,916
Year Built 2015
Annual Tax Amount $6,308
Tax Year 2024
Lot Size 9,814 Sqft
Acres 0.2253
Property Sub-Type Single Family Residence
Property Description
Thoughtfully designed for both everyday living and entertaining, this home features a first-floor office, a formal dining room, and an open-concept living space. The eat-in kitchen showcases white cabinetry, light-colored granite countertops, stainless steel appliances, tile backsplash, a bright dining nook, and a large walk-in pantry. Just off the kitchen, the mudroom offers the perfect landing zone from the garage.
Upstairs, you'll find the primary suite along with three additional generously sized bedrooms and two more full bathrooms. Beautiful hardwood floors extend throughout most of the first floor, up the stairs, and into the second-floor hallway, adding warmth and character.
The family room is filled with natural light, framed by well-appointed windows, and anchored by a stunning stone fireplace — the perfect gathering place.
Outside, enjoy your private rear yard, spacious side yard, grilling porch, and patio. And with a full country front porch, you'll experience the classic Rountrey lifestyle — where neighbors become friends and front porch sitting is a community tradition.
Located in the heart of Midlothian's most desirable area, this home is just steps from the 1,700-acre Swift Creek Reservoir, and only moments to all the exciting growth and development in Moseley. With easy access to Route 288 and the Powhite Parkway, Rountrey puts you in the center of whatever your heart desires — all within Chesterfield County's top-rated school district.
The community itself offers walking trails, a resort-style pool, clubhouse, and year-round social events and activities that help create memories to last a lifetime.
Come inside and fall in love for yourself!!
Location
State VA
County Chesterfield
Community Rountrey
Area 62 - Chesterfield
Direction Woolridge Rd to Lacoc Rd, Left onto Barkham Dr, Right onto Farcet Dr, Left onto Canford Loop, home will be on the right.
Rooms
Basement Crawl Space
Interior
Interior Features Beamed Ceilings, Bedroom on Main Level, Breakfast Area, Ceiling Fan(s), Separate/Formal Dining Room, Double Vanity, Eat-in Kitchen, Granite Counters, High Ceilings, Bath in Primary Bedroom, Pantry, Recessed Lighting, Walk-In Closet(s)
Heating Electric, Heat Pump, Zoned
Cooling Heat Pump, Zoned
Flooring Carpet, Ceramic Tile, Wood
Fireplaces Number 1
Fireplaces Type Gas, Stone
Fireplace Yes
Appliance Gas Water Heater
Exterior
Parking Features Attached
Garage Spaces 2.0
Pool Pool, Community
Community Features Common Grounds/Area, Clubhouse, Home Owners Association, Pool
Roof Type Composition,Shingle
Garage Yes
Building
Sewer Public Sewer
Water Public
Architectural Style Craftsman, Custom
Level or Stories Two and One Half
Structure Type Drywall,Frame,Vinyl Siding
New Construction No
Construction Status Actual
Schools
Elementary Schools Old Hundred
Middle Schools Tomahawk Creek
High Schools Midlothian
Others
HOA Fee Include Association Management,Clubhouse,Common Areas,Pool(s),Recreation Facilities
Tax ID 719-69-00-98-900-000
Ownership Individuals
Virtual Tour https://vimeo.com/1071689019

Learn More About LPT Realty








