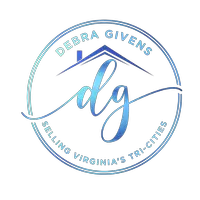4 Beds
4 Baths
2,768 SqFt
4 Beds
4 Baths
2,768 SqFt
OPEN HOUSE
Sun Apr 06, 2:00pm - 4:00pm
Key Details
Property Type Single Family Home
Sub Type Single Family Residence
Listing Status Active
Purchase Type For Sale
Square Footage 2,768 sqft
Price per Sqft $249
Subdivision Shelbourne At Wellesley
MLS Listing ID 2508214
Style Two Story,Transitional
Bedrooms 4
Full Baths 3
Half Baths 1
Construction Status Actual
HOA Fees $284/qua
HOA Y/N Yes
Abv Grd Liv Area 2,768
Year Built 1994
Annual Tax Amount $5,563
Tax Year 2025
Lot Size 0.299 Acres
Acres 0.2993
Property Sub-Type Single Family Residence
Property Description
Location
State VA
County Henrico
Community Shelbourne At Wellesley
Area 22 - Henrico
Direction Broad St to Lauderdale Dr, Right onto Park Terrace Dr, Right onto Shelbourne Dr. 1st House on the right.
Rooms
Basement Crawl Space
Interior
Interior Features Bookcases, Built-in Features, Bay Window, Ceiling Fan(s), Cathedral Ceiling(s), Dining Area, Separate/Formal Dining Room, Fireplace, Granite Counters, High Ceilings, High Speed Internet, Jetted Tub, Kitchen Island, Bath in Primary Bedroom, Pantry, Recessed Lighting, Wired for Data, Walk-In Closet(s), Window Treatments
Heating Electric, Forced Air, Natural Gas, Zoned
Cooling Central Air, Zoned
Flooring Carpet, Wood
Fireplaces Number 1
Fireplaces Type Wood Burning
Fireplace Yes
Window Features Palladian Window(s),Window Treatments
Appliance Dishwasher, Disposal, Gas Water Heater, Microwave, Smooth Cooktop, Stove
Laundry Washer Hookup, Dryer Hookup
Exterior
Exterior Feature Deck, Sprinkler/Irrigation, Paved Driveway
Parking Features Attached
Garage Spaces 2.0
Fence Back Yard, Fenced
Pool Pool, Community
Community Features Common Grounds/Area, Clubhouse, Home Owners Association, Lake, Playground, Pond, Pool, Tennis Court(s), Trails/Paths
Roof Type Shingle
Topography Level
Porch Rear Porch, Deck
Garage Yes
Building
Lot Description Corner Lot, Landscaped, Level
Story 2
Sewer Public Sewer
Water Public
Architectural Style Two Story, Transitional
Level or Stories Two
Structure Type Brick,Frame,HardiPlank Type
New Construction No
Construction Status Actual
Schools
Elementary Schools Nuckols Farm
Middle Schools Pocahontas
High Schools Godwin
Others
HOA Fee Include Clubhouse,Common Areas,Pool(s),Recreation Facilities
Tax ID 733-761-6215
Ownership Individuals

Learn More About LPT Realty








