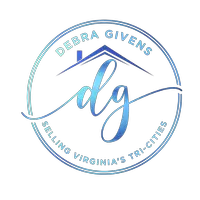GET MORE INFORMATION
$ 200,000
$ 239,900 16.6%
3 Beds
2 Baths
1,726 SqFt
$ 200,000
$ 239,900 16.6%
3 Beds
2 Baths
1,726 SqFt
Key Details
Sold Price $200,000
Property Type Single Family Home
Sub Type Single Family Residence
Listing Status Sold
Purchase Type For Sale
Square Footage 1,726 sqft
Price per Sqft $115
Subdivision Homeacres
MLS Listing ID 2507849
Sold Date 04/28/25
Style Ranch
Bedrooms 3
Full Baths 1
Half Baths 1
Construction Status Actual
HOA Y/N No
Abv Grd Liv Area 1,726
Year Built 1974
Annual Tax Amount $2,405
Tax Year 2025
Lot Size 1.965 Acres
Acres 1.965
Property Sub-Type Single Family Residence
Property Description
Location
State VA
County Chesterfield
Community Homeacres
Area 52 - Chesterfield
Direction From the intersection of I-95 and Rt 10, take Rt 10 east to L on the first street past Enon Church Rd to the Last house on the left
Rooms
Basement Crawl Space
Interior
Interior Features Bedroom on Main Level, Ceiling Fan(s), Eat-in Kitchen, Fireplace, Laminate Counters, Paneling/Wainscoting
Heating Electric, Heat Pump
Cooling Heat Pump
Flooring Ceramic Tile, Vinyl
Fireplaces Number 1
Fireplace Yes
Appliance Oven
Laundry Dryer Hookup
Exterior
Exterior Feature Deck, Out Building(s), Paved Driveway
Parking Features Detached
Garage Spaces 1.5
Fence Chain Link, Fenced
Pool None
Roof Type Composition
Porch Deck
Garage Yes
Building
Lot Description Cleared, Dead End
Story 1
Sewer Septic Tank
Water Well
Architectural Style Ranch
Level or Stories One
Additional Building Outbuilding
Structure Type Brick,Drywall,Frame,Vinyl Siding
New Construction No
Construction Status Actual
Schools
Elementary Schools Enon
Middle Schools Elizabeth Davis
High Schools Thomas Dale
Others
Tax ID 828-64-81-48-300-000
Ownership Individuals
Horse Property true
Financing Private

Bought with Kingdom Realty LLC
Learn More About LPT Realty








