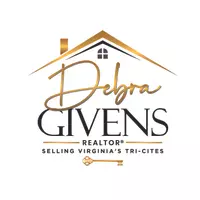HOW MUCH WOULD YOU LIKE TO OFFER FOR THIS PROPERTY?
5 Beds
4 Baths
3,847 SqFt
5 Beds
4 Baths
3,847 SqFt
Key Details
Property Type Single Family Home
Sub Type Single Family Residence
Listing Status Pending
Purchase Type For Sale
Square Footage 3,847 sqft
Price per Sqft $202
Subdivision Foxfire
MLS Listing ID 2500553
Style Two Story,Transitional
Bedrooms 5
Full Baths 3
Half Baths 1
Construction Status Actual
HOA Fees $400/qua
HOA Y/N Yes
Year Built 2002
Annual Tax Amount $5,726
Tax Year 2024
Lot Size 0.391 Acres
Acres 0.391
Property Description
Location
State VA
County Chesterfield
Community Foxfire
Area 62 - Chesterfield
Direction From Woolridge RD turn into Foxfire, make a left into Fire Light, then a right on Fire Light Terrace. The home will be on the right.
Rooms
Basement Crawl Space
Interior
Interior Features Butler's Pantry, Separate/Formal Dining Room, Eat-in Kitchen, French Door(s)/Atrium Door(s), Fireplace, Granite Counters, Kitchen Island, Bath in Primary Bedroom, Recessed Lighting, Walk-In Closet(s)
Heating Electric, Heat Pump, Natural Gas, Zoned
Cooling Heat Pump, Zoned, Attic Fan
Flooring Tile, Wood
Fireplaces Number 2
Fireplaces Type Gas
Equipment Intercom
Fireplace Yes
Appliance Double Oven, Dryer, Dishwasher, Gas Cooking, Disposal, Gas Water Heater, Microwave, Refrigerator, Range Hood, Washer
Exterior
Exterior Feature Deck, Sprinkler/Irrigation, Lighting, Porch, Paved Driveway
Parking Features Attached
Garage Spaces 2.0
Fence None
Pool Pool, Community
Community Features Beach, Common Grounds/Area, Clubhouse, Dock, Home Owners Association, Lake, Playground, Park, Pond, Pool, Sports Field, Tennis Court(s), Trails/Paths, Curbs, Gutter(s), Street Lights, Sidewalks
Amenities Available Management
Waterfront Description Lake,Water Access,Walk to Water
View Y/N Yes
View Water
Roof Type Composition,Shingle
Topography Level
Porch Rear Porch, Front Porch, Screened, Deck, Porch
Garage Yes
Building
Lot Description Landscaped, Level
Sewer Public Sewer
Water Public
Architectural Style Two Story, Transitional
Level or Stories Two and One Half
Structure Type Brick,Drywall,Frame,Vinyl Siding,Wood Siding
New Construction No
Construction Status Actual
Schools
Elementary Schools Woolridge
Middle Schools Tomahawk Creek
High Schools Cosby
Others
HOA Fee Include Clubhouse,Common Areas,Pool(s),Recreation Facilities,Reserve Fund,Trash,Water Access
Tax ID 713-67-87-48-800-000
Ownership Individuals

GET MORE INFORMATION



