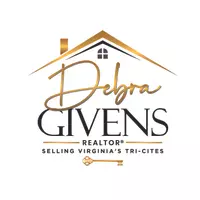HOW MUCH WOULD YOU LIKE TO OFFER FOR THIS PROPERTY?
Additional details

3 Beds
3 Baths
2,036 SqFt
3 Beds
3 Baths
2,036 SqFt
Key Details
Property Type Single Family Home
Sub Type Single Family Residence
Listing Status Active
Purchase Type For Sale
Square Footage 2,036 sqft
Price per Sqft $245
Subdivision Salem Estates
MLS Listing ID 2429042
Style Ranch
Bedrooms 3
Full Baths 2
Half Baths 1
Construction Status Actual
HOA Y/N Yes
Year Built 2006
Annual Tax Amount $2,615
Tax Year 2024
Lot Size 5.340 Acres
Acres 5.34
Property Description
Location
State VA
County Gloucester
Community Salem Estates
Area 116 - Gloucester
Direction RT 17 TO WOODS CROSS RD STRAIGHT ACROSS TO SALEM CHURCH HSE ON RIGHT SIGN
Interior
Interior Features Bedroom on Main Level, Double Vanity, Bath in Primary Bedroom, Main Level Primary, Pantry, Walk-In Closet(s)
Heating Electric, Heat Pump
Cooling Central Air, Electric
Flooring Vinyl, Wood
Fireplace No
Appliance Dishwasher, Electric Water Heater, Microwave, Refrigerator, Stove
Laundry Washer Hookup, Dryer Hookup
Exterior
Exterior Feature Porch, Unpaved Driveway
Garage Attached
Garage Spaces 2.0
Fence None
Pool None
Roof Type Composition
Porch Rear Porch, Screened, Porch
Garage Yes
Building
Lot Description Wooded
Story 1
Sewer Septic Tank
Water Well
Architectural Style Ranch
Level or Stories One
Structure Type Drywall,Frame,Vinyl Siding
New Construction No
Construction Status Actual
Schools
Elementary Schools Petsworth
Middle Schools Peasley
High Schools Gloucester
Others
Tax ID 21409
Ownership Individuals

GET MORE INFORMATION








