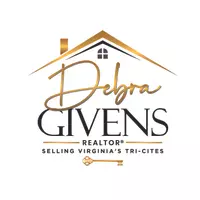HOW MUCH WOULD YOU LIKE TO OFFER FOR THIS PROPERTY?

4 Beds
2 Baths
1,284 SqFt
4 Beds
2 Baths
1,284 SqFt
Key Details
Property Type Single Family Home
Sub Type Single Family Residence
Listing Status Pending
Purchase Type For Sale
Square Footage 1,284 sqft
Price per Sqft $311
Subdivision West Ginter Park
MLS Listing ID 2427428
Style Cape Cod
Bedrooms 4
Full Baths 2
Construction Status Actual
HOA Y/N No
Year Built 1946
Annual Tax Amount $4,488
Tax Year 2024
Lot Size 6,873 Sqft
Acres 0.1578
Property Description
Inside, beautiful hardwood floors run throughout, and the freshly painted walls create a bright and welcoming atmosphere. The updated kitchen is equipped with sleek stainless steel appliances, perfect for the home chef. This energy-efficient home also features solar panels installed on the newer roof, reducing your summer cooling bills to an incredible $10 per month.
Upstairs, you’ll find the spacious primary suite, complete with a large closet for ample storage. A dedicated office space downstairs offers the flexibility to work from home with ease. Additionally, enjoy the three other nice sized bedrooms. Outside, the home boasts a large deck, ideal for entertaining, and a welcoming front porch for relaxing.
With two parking options—a convenient driveway and a parking pad in the back—this home truly covers all the bases. Don’t miss the opportunity to live in one of Richmond’s most coveted neighborhoods!
Location
State VA
County Richmond City
Community West Ginter Park
Area 30 - Richmond
Direction from 195s, take laburnum, right on elmsmere, house on right.
Rooms
Basement Crawl Space
Interior
Interior Features Bedroom on Main Level, Ceiling Fan(s), Granite Counters
Heating Forced Air, Natural Gas
Cooling Electric
Flooring Vinyl, Wood
Fireplaces Number 1
Fireplaces Type Masonry
Fireplace Yes
Appliance Dryer, Dishwasher, Electric Water Heater, Microwave, Refrigerator, Stove, Washer
Laundry Washer Hookup, Dryer Hookup
Exterior
Exterior Feature Deck, Porch, Storage, Shed, Unpaved Driveway
Fence Back Yard, Fenced, Privacy
Pool None
Porch Front Porch, Deck, Porch
Garage No
Building
Sewer Public Sewer
Water Public
Architectural Style Cape Cod
Level or Stories One and One Half
Additional Building Shed(s)
Structure Type Brick,Drywall,Frame,Plaster
New Construction No
Construction Status Actual
Schools
Elementary Schools Holton
Middle Schools Henderson
High Schools John Marshall
Others
Tax ID N017-0630-024
Ownership Individuals

GET MORE INFORMATION








