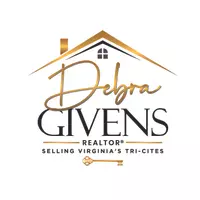HOW MUCH WOULD YOU LIKE TO OFFER FOR THIS PROPERTY?

4 Beds
3 Baths
2,030 SqFt
4 Beds
3 Baths
2,030 SqFt
Key Details
Property Type Single Family Home
Sub Type Single Family Residence
Listing Status Active
Purchase Type For Sale
Square Footage 2,030 sqft
Price per Sqft $245
Subdivision Spring Lake
MLS Listing ID 2426645
Style Two Story,Transitional
Bedrooms 4
Full Baths 2
Half Baths 1
Construction Status Actual
HOA Fees $300/ann
HOA Y/N Yes
Year Built 2009
Annual Tax Amount $3,389
Tax Year 2024
Lot Size 0.447 Acres
Acres 0.4475
Property Description
This home boasts many recent upgrades, including fresh paint throughout, new carpet in all rooms, an extended deck for outdoor enjoyment, and a refinished garage complete with an EV outlet for convenient electric vehicle charging.
Key Features and Upgrades:
Hardwood floors throughout the main living areas, giving the home a warm, luxurious feel.
A gas fireplace with a black marble surround adds elegance and comfort to the great room.
Enjoy 9-foot ceilings and 42-inch kitchen cabinets with crown molding, providing ample storage and a modern touch.
The owner's suite boasts a bright walk-in closet, an ensuite bath with dual sinks, a soaking tub, and a separate shower with a glass door.
Exterior and Location:
This home includes a side-load 2-car garage, sod, and irrigation in both the front and side yards, ensuring a pristine and well-maintained exterior.
Super convenient location—just minutes from 295, 4 miles to I-95, and only minutes to Short Pump and Innsbrook.
Located in a wonderful community that offers sidewalks and protected green space, The Vienna floor plan is perfect for those seeking a blend of convenience and tranquility. Don't miss this opportunity to own a beautiful home in a prime location!
Location
State VA
County Henrico
Community Spring Lake
Area 34 - Henrico
Direction 295 to Woodman Rd. South. Left onto Mountain Rd. Spring Lake is on the RT. Make RT onto 2nd Thomas Kenney Dr. entrance to lot 26 on the left.
Interior
Interior Features Breakfast Area, Ceiling Fan(s), Dining Area, Eat-in Kitchen, Fireplace, High Ceilings, Laminate Counters, Bath in Primary Bedroom, Pantry, Walk-In Closet(s)
Heating Forced Air, Natural Gas
Cooling Central Air
Flooring Partially Carpeted, Wood
Fireplaces Number 1
Fireplaces Type Gas
Fireplace Yes
Appliance Dryer, Dishwasher, Exhaust Fan, Electric Cooking, Freezer, Disposal, Gas Water Heater, Ice Maker, Oven, Refrigerator
Laundry Washer Hookup, Dryer Hookup
Exterior
Exterior Feature Deck, Porch
Parking Features Attached
Garage Spaces 2.0
Fence None
Pool None
Community Features Common Grounds/Area, Home Owners Association
Topography Level
Porch Front Porch, Deck, Porch
Garage Yes
Building
Lot Description Level
Story 2
Sewer Public Sewer
Water Public
Architectural Style Two Story, Transitional
Level or Stories Two
Structure Type Drywall,Frame,Vinyl Siding
New Construction No
Construction Status Actual
Schools
Elementary Schools Longdale
Middle Schools Brookland
High Schools Hermitage
Others
HOA Fee Include Common Areas
Tax ID 777-763-9770
Ownership Individuals
Security Features Smoke Detector(s)

GET MORE INFORMATION








