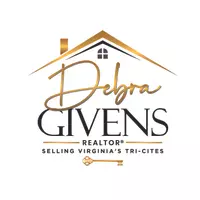HOW MUCH WOULD YOU LIKE TO OFFER FOR THIS PROPERTY?

3 Beds
4 Baths
2,772 SqFt
3 Beds
4 Baths
2,772 SqFt
Key Details
Property Type Single Family Home
Sub Type Single Family Residence
Listing Status Pending
Purchase Type For Sale
Square Footage 2,772 sqft
Price per Sqft $198
MLS Listing ID 2424731
Style Colonial,Two Story
Bedrooms 3
Full Baths 3
Half Baths 1
Construction Status Approximate
HOA Y/N No
Year Built 1961
Annual Tax Amount $4,262
Tax Year 2024
Lot Size 0.530 Acres
Acres 0.53
Property Description
The inviting living room, featuring one of the home’s three cozy fireplaces, opens into a formal dining room perfect for holiday dinners and special occasions. The eat-in kitchen is ideal for casual meals and overlooks the private backyard retreat. For more relaxed entertaining, head to the rec room with a bar or the cozy family room, complete with a fireplace and built-in shelving. And when it’s time to enjoy the outdoors, the screened-in porch provides the perfect vantage point to take in the in-ground pool—a rare find and ideal for summer days.
Each of the three spacious bedrooms is flooded with natural light, ensuring comfort and privacy for all. The full basement offers ample room for storage or the potential for expansion.
But the home’s appeal doesn’t end at the property line. Located within walking distance of Ashland’s bustling downtown, you’re never far from some of the best local restaurants, cafes, and shops in the area. Nearby, you’ll find Randolph-Macon College, the Amtrak station, and scenic nature trails for outdoor enthusiasts. Plus, you’ll be steps away from the lively community events that make Ashland such a beloved place to live.
Don’t miss your chance to see this Ashland gem. Schedule a showing today and experience a home where charm, location, and lifestyle come together beautifully.
Location
State VA
County Hanover
Area 36 - Hanover
Rooms
Basement Full
Interior
Interior Features Separate/Formal Dining Room, Fireplace, Bath in Primary Bedroom
Heating Electric, Heat Pump, Oil, Radiator(s)
Cooling Central Air
Flooring Tile, Wood
Fireplaces Number 3
Fireplaces Type Masonry
Fireplace Yes
Appliance Electric Water Heater, Oil Water Heater
Exterior
Exterior Feature Out Building(s), Porch, Paved Driveway
Pool In Ground, Pool
Roof Type Slate
Handicap Access Stair Lift
Porch Rear Porch, Screened, Porch
Garage No
Building
Lot Description Corner Lot
Story 2
Sewer Public Sewer
Water Public
Architectural Style Colonial, Two Story
Level or Stories Two
Additional Building Well House, Outbuilding, Shed(s)
Structure Type Brick
New Construction No
Construction Status Approximate
Schools
Elementary Schools Ashland
Middle Schools Liberty
High Schools Patrick Henry
Others
Tax ID 7779-68-1813
Ownership Individuals

GET MORE INFORMATION








