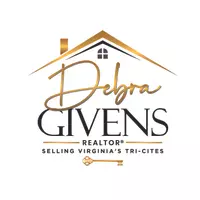HOW MUCH WOULD YOU LIKE TO OFFER FOR THIS PROPERTY?
Additional details

5 Beds
5 Baths
4,594 SqFt
5 Beds
5 Baths
4,594 SqFt
Key Details
Property Type Single Family Home
Sub Type Single Family Residence
Listing Status Pending
Purchase Type For Sale
Square Footage 4,594 sqft
Price per Sqft $250
Subdivision Hallsley
MLS Listing ID 2424781
Style Other,Two Story
Bedrooms 5
Full Baths 4
Half Baths 1
Construction Status Actual
HOA Fees $375/qua
HOA Y/N Yes
Year Built 2016
Annual Tax Amount $8,398
Tax Year 2024
Lot Size 0.410 Acres
Acres 0.41
Property Description
Location
State VA
County Chesterfield
Community Hallsley
Area 62 - Chesterfield
Direction From Brightwalton Rd, turn left onto Farnborough Dr then turn right onto Fawley Rd - house will be on your right
Rooms
Basement Crawl Space
Interior
Interior Features High Ceilings
Heating Propane, Zoned
Cooling Zoned
Flooring Carpet, Wood
Fireplaces Type Gas, Masonry, Wood Burning
Fireplace Yes
Exterior
Exterior Feature Paved Driveway
Garage Attached
Garage Spaces 2.0
Pool Community, None
Roof Type Composition,Shingle
Porch Rear Porch, Front Porch, Screened
Garage Yes
Building
Lot Description Cul-De-Sac
Sewer Public Sewer
Water Public
Architectural Style Other, Two Story
Level or Stories Two and One Half
Structure Type Brick
New Construction No
Construction Status Actual
Schools
Elementary Schools Old Hundred
Middle Schools Midlothian
High Schools Midlothian
Others
HOA Fee Include Clubhouse,Common Areas,Pool(s),Recreation Facilities
Tax ID 712-69-63-38-300-000
Ownership Individuals

GET MORE INFORMATION








