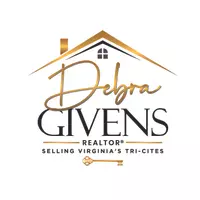HOW MUCH WOULD YOU LIKE TO OFFER FOR THIS PROPERTY?
Additional details

3 Beds
4 Baths
2,352 SqFt
3 Beds
4 Baths
2,352 SqFt
Key Details
Property Type Single Family Home
Sub Type Single Family Residence
Listing Status Pending
Purchase Type For Sale
Square Footage 2,352 sqft
Price per Sqft $272
MLS Listing ID 2423817
Style Custom,Ranch
Bedrooms 3
Full Baths 3
Half Baths 1
Construction Status Under Construction
HOA Y/N No
Year Built 2024
Annual Tax Amount $951
Tax Year 2023
Lot Size 10.898 Acres
Acres 10.898
Property Description
Location
State VA
County Powhatan
Area 66 - Powhatan
Direction From 288- Take US-60/Midlothian Turnpike towards Powhatan. Continue west on US-60 for 20 miles. The Stables will be on your right. (Use 5350 Anderson Hwy for GPS)
Rooms
Basement Crawl Space
Interior
Interior Features Cathedral Ceiling(s), Double Vanity, Eat-in Kitchen, Fireplace, Granite Counters, High Ceilings, Kitchen Island, Main Level Primary, Pantry, Recessed Lighting, Walk-In Closet(s)
Heating Electric, Heat Pump
Cooling Heat Pump
Flooring Carpet, Vinyl
Fireplaces Type Gas
Fireplace Yes
Window Features Thermal Windows
Appliance Dishwasher, Electric Water Heater, Microwave, Stove
Laundry Washer Hookup, Dryer Hookup
Exterior
Exterior Feature Deck, Porch, Unpaved Driveway
Garage Attached
Garage Spaces 2.0
Pool None
Roof Type Shingle
Porch Rear Porch, Front Porch, Deck, Porch
Garage Yes
Building
Lot Description Cleared, Pasture
Story 2
Sewer Septic Tank
Water Well
Architectural Style Custom, Ranch
Level or Stories Two
Structure Type Drywall,Frame,Vinyl Siding
New Construction Yes
Construction Status Under Construction
Schools
Elementary Schools Powhatan
Middle Schools Pocahontas
High Schools Powhatan
Others
Tax ID 024-4F
Ownership Corporate
Special Listing Condition Corporate Listing

GET MORE INFORMATION








